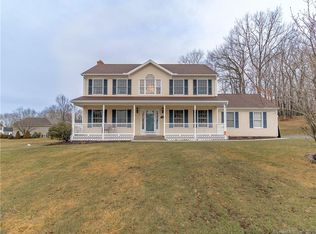Sold for $449,000 on 09/28/23
$449,000
200 Westgate Road, Watertown, CT 06795
3beds
2,114sqft
Single Family Residence
Built in 2000
0.56 Acres Lot
$510,300 Zestimate®
$212/sqft
$3,433 Estimated rent
Home value
$510,300
$485,000 - $536,000
$3,433/mo
Zestimate® history
Loading...
Owner options
Explore your selling options
What's special
Stunning, meticulously maintained, Skillfully Crafted, 2100 SF+, 3 Bedroom, 2.5 Bathroom Colonial w/ Central Air in a Desirable Watertown neighborhood! This Mark Lovley, custom built home features beaming hardwood floors throughout a majority of the Open Concept 1st floor. The spacious, eat-in kitchen boasts custom cabinetry, a full appliance package, and sufficient counter space w/ island. Cozy, plush carpeting accents the living room w/ pellet stove and masonry fireplace. The formal dining room w/ wood flooring & crown molding provides ample space for an intimate dining experience. The upper level offers 3 sizable, fully carpeted bedrooms. An imposing, primary bedroom suite w/ vaulted ceiling, walk-in closet, and full bath further enhance this properties allure. Additional value unleashed by the estates cavernous bonus room w/ dormers. A Plush, professionally landscaped, level yard, desirable location, newer roof w/ recently installed Solar Panels, and strong mechanicals round out the abodes intrinsic appeal.
Zillow last checked: 8 hours ago
Listing updated: September 28, 2023 at 05:15pm
Listed by:
Jason D. Malagutti 203-808-2084,
Regency Real Estate, LLC 860-945-9868
Bought with:
Jason D. Malagutti, RES.0807145
Regency Real Estate, LLC
Source: Smart MLS,MLS#: 170588825
Facts & features
Interior
Bedrooms & bathrooms
- Bedrooms: 3
- Bathrooms: 3
- Full bathrooms: 2
- 1/2 bathrooms: 1
Primary bedroom
- Features: Vaulted Ceiling(s), Ceiling Fan(s), Walk-In Closet(s), Wall/Wall Carpet
- Level: Upper
- Area: 216 Square Feet
- Dimensions: 12 x 18
Bedroom
- Features: Ceiling Fan(s), Wall/Wall Carpet
- Level: Upper
- Area: 121 Square Feet
- Dimensions: 11 x 11
Bedroom
- Features: Wall/Wall Carpet
- Level: Upper
- Area: 132 Square Feet
- Dimensions: 11 x 12
Primary bathroom
- Features: Tub w/Shower, Tile Floor
- Level: Upper
- Area: 49 Square Feet
- Dimensions: 7 x 7
Bathroom
- Features: Stall Shower, Tile Floor
- Level: Upper
- Area: 56 Square Feet
- Dimensions: 7 x 8
Bathroom
- Level: Main
- Area: 28 Square Feet
- Dimensions: 4 x 7
Den
- Features: Hardwood Floor
- Level: Main
- Area: 144 Square Feet
- Dimensions: 12 x 12
Dining room
- Features: Hardwood Floor
- Level: Main
- Area: 120 Square Feet
- Dimensions: 10 x 12
Kitchen
- Features: Sliders, Hardwood Floor
- Level: Main
- Area: 273 Square Feet
- Dimensions: 13 x 21
Living room
- Features: Wall/Wall Carpet
- Level: Main
- Area: 156 Square Feet
- Dimensions: 12 x 13
Rec play room
- Features: Ceiling Fan(s), Wall/Wall Carpet
- Level: Upper
- Area: 462 Square Feet
- Dimensions: 21 x 22
Heating
- Baseboard, Hot Water, Oil
Cooling
- Central Air
Appliances
- Included: Electric Range, Microwave, Refrigerator, Dishwasher, Washer, Dryer, Water Heater
- Laundry: Lower Level
Features
- Central Vacuum, Open Floorplan, Smart Thermostat
- Doors: French Doors
- Basement: Full,Unfinished
- Attic: Pull Down Stairs
- Number of fireplaces: 1
Interior area
- Total structure area: 2,114
- Total interior livable area: 2,114 sqft
- Finished area above ground: 2,114
Property
Parking
- Total spaces: 2
- Parking features: Attached
- Attached garage spaces: 2
Features
- Exterior features: Fruit Trees, Rain Gutters, Lighting
Lot
- Size: 0.56 Acres
- Features: Cul-De-Sac, Subdivided, Level
Details
- Parcel number: 2209111
- Zoning: R20
Construction
Type & style
- Home type: SingleFamily
- Architectural style: Colonial
- Property subtype: Single Family Residence
Materials
- Vinyl Siding
- Foundation: Concrete Perimeter
- Roof: Asphalt
Condition
- New construction: No
- Year built: 2000
Utilities & green energy
- Sewer: Public Sewer
- Water: Public
Community & neighborhood
Community
- Community features: Bocci Court, Golf
Location
- Region: Watertown
- Subdivision: Taft School
Price history
| Date | Event | Price |
|---|---|---|
| 9/28/2023 | Sold | $449,000-1.3%$212/sqft |
Source: | ||
| 9/21/2023 | Pending sale | $455,000$215/sqft |
Source: | ||
| 8/3/2023 | Listed for sale | $455,000+97.9%$215/sqft |
Source: | ||
| 4/20/2000 | Sold | $229,900$109/sqft |
Source: Public Record Report a problem | ||
Public tax history
| Year | Property taxes | Tax assessment |
|---|---|---|
| 2025 | $8,634 +5.9% | $287,420 |
| 2024 | $8,154 -0.5% | $287,420 +29.2% |
| 2023 | $8,198 +5.5% | $222,400 |
Find assessor info on the county website
Neighborhood: 06795
Nearby schools
GreatSchools rating
- 5/10Fletcher W. Judson SchoolGrades: 3-5Distance: 0.7 mi
- 6/10Swift Middle SchoolGrades: 6-8Distance: 2.9 mi
- 4/10Watertown High SchoolGrades: 9-12Distance: 2.2 mi
Schools provided by the listing agent
- Elementary: John Trumbull
- Middle: Swift,Judson
- High: Watertown
Source: Smart MLS. This data may not be complete. We recommend contacting the local school district to confirm school assignments for this home.

Get pre-qualified for a loan
At Zillow Home Loans, we can pre-qualify you in as little as 5 minutes with no impact to your credit score.An equal housing lender. NMLS #10287.
Sell for more on Zillow
Get a free Zillow Showcase℠ listing and you could sell for .
$510,300
2% more+ $10,206
With Zillow Showcase(estimated)
$520,506