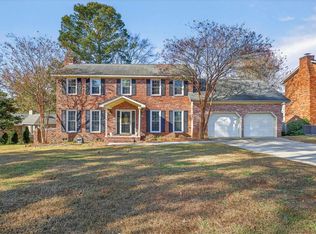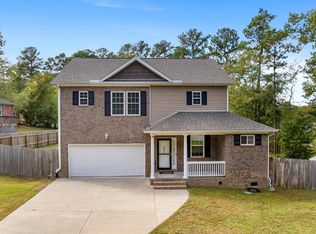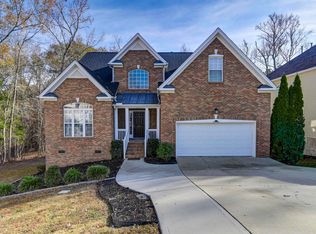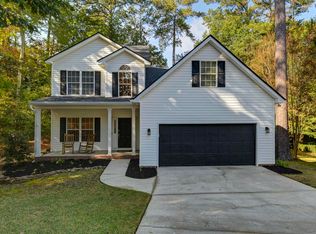Welcome to 200 Weeping Cherry Lane, a beautifully maintained home tucked inside one of Columbia’s most convenient and established areas. From the moment you arrive, you’ll notice the inviting curb appeal, mature landscaping, and the peaceful feel that sets this property apart. Step inside to discover a bright, beautiful layout featuring fresh updates, spacious living areas, and thoughtful details throughout—perfect for both everyday living and entertaining.The main living space offers an easy flow, with a comfortable family room, large dining area, and a well-appointed kitchen featuring great counter space, ample cabinets, and a layout that makes cooking truly enjoyable. Natural light fills the home, creating a warm and welcoming atmosphere in every room.The owner’s suite provides a relaxing retreat with generous closet space and a private bathroom. Additional bedrooms are well-sized and versatile—ideal for guests, children, a home office, or hobby space. Step outside to a wonderful backyard where you can enjoy quiet mornings, weekend grilling, or letting pets play freely. It’s the perfect blend of privacy and low maintenance.Located in the heart of the 29212 area, this home places you minutes from shopping, dining, Lake Murray recreation, medical facilities, and award-winning Lex/Rich 5 schools. Commuting is simple with easy access to I-26 and I-20.Whether you're a first-time buyer, downsizing, or looking for a place that truly feels like home, 200 Weeping Cherry Lane delivers comfort, convenience, and charm—all at once. Disclaimer: CMLS has not reviewed and, therefore, does not endorse vendors who may appear in listings.
For sale
$425,000
200 Weeping Cherry Ln, Columbia, SC 29212
4beds
3,520sqft
Est.:
Single Family Residence
Built in 1987
0.37 Acres Lot
$422,000 Zestimate®
$121/sqft
$-- HOA
What's special
Fresh updatesGreat counter spaceWell-appointed kitchenBright beautiful layoutLarge dining areaInviting curb appealWonderful backyard
- 20 days |
- 2,549 |
- 209 |
Likely to sell faster than
Zillow last checked: 8 hours ago
Listing updated: November 20, 2025 at 09:46am
Listed by:
Amy Romleski,
Keller Williams Realty
Source: Consolidated MLS,MLS#: 622001
Tour with a local agent
Facts & features
Interior
Bedrooms & bathrooms
- Bedrooms: 4
- Bathrooms: 4
- Full bathrooms: 3
- 1/2 bathrooms: 1
- Partial bathrooms: 1
- Main level bathrooms: 1
Primary bedroom
- Level: Second
Heating
- Central
Cooling
- Central Air
Features
- Basement: Crawl Space
- Number of fireplaces: 1
Interior area
- Total structure area: 3,520
- Total interior livable area: 3,520 sqft
Property
Parking
- Total spaces: 5
- Parking features: Garage - Attached
- Attached garage spaces: 2
Features
- Stories: 3
Lot
- Size: 0.37 Acres
Details
- Parcel number: 00193204008
Construction
Type & style
- Home type: SingleFamily
- Architectural style: Colonial
- Property subtype: Single Family Residence
Materials
- Brick-All Sides-AbvFound
Condition
- New construction: No
- Year built: 1987
Utilities & green energy
- Sewer: Public Sewer
- Water: Public
Community & HOA
Community
- Subdivision: HILLCREEK
HOA
- Has HOA: Yes
Location
- Region: Columbia
Financial & listing details
- Price per square foot: $121/sqft
- Tax assessed value: $320,000
- Annual tax amount: $2,254
- Date on market: 11/20/2025
- Listing agreement: Exclusive Right To Sell
- Road surface type: Paved
Estimated market value
$422,000
$401,000 - $443,000
$2,429/mo
Price history
Price history
| Date | Event | Price |
|---|---|---|
| 11/20/2025 | Listed for sale | $425,000-6%$121/sqft |
Source: | ||
| 11/8/2025 | Listing removed | $452,000$128/sqft |
Source: | ||
| 10/2/2025 | Price change | $452,000-2.2%$128/sqft |
Source: | ||
| 8/8/2025 | Price change | $462,000-2.1%$131/sqft |
Source: | ||
| 6/22/2025 | Listed for sale | $472,000+13.7%$134/sqft |
Source: | ||
Public tax history
Public tax history
| Year | Property taxes | Tax assessment |
|---|---|---|
| 2023 | $2,254 -2.1% | $12,800 |
| 2022 | $2,302 | $12,800 |
| 2021 | -- | $12,800 +20.8% |
Find assessor info on the county website
BuyAbility℠ payment
Est. payment
$2,371/mo
Principal & interest
$2059
Property taxes
$163
Home insurance
$149
Climate risks
Neighborhood: 29212
Nearby schools
GreatSchools rating
- 6/10Irmo Elementary SchoolGrades: PK-5Distance: 0.3 mi
- 3/10Crossroads Middle SchoolGrades: 6Distance: 1.1 mi
- 4/10Irmo High SchoolGrades: 9-12Distance: 1.6 mi
Schools provided by the listing agent
- Elementary: Irmo
- Middle: Irmo
- High: Irmo
- District: Lexington/Richland Five
Source: Consolidated MLS. This data may not be complete. We recommend contacting the local school district to confirm school assignments for this home.
- Loading
- Loading



