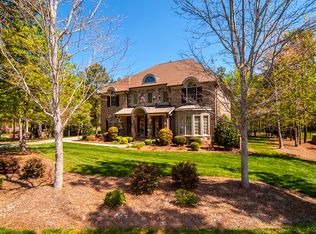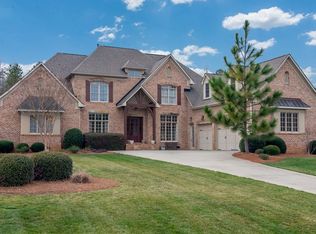Closed
$1,520,000
200 Waterby Way, Matthews, NC 28104
5beds
5,415sqft
Single Family Residence
Built in 2006
0.92 Acres Lot
$1,553,700 Zestimate®
$281/sqft
$5,273 Estimated rent
Home value
$1,553,700
$1.44M - $1.66M
$5,273/mo
Zestimate® history
Loading...
Owner options
Explore your selling options
What's special
Nestled in a prestigious gated community in Weddington, this custom-built brick and stone masterpiece offers timeless elegance & modern luxury. From the moment you step inside, intricate coffered ceilings & exquisite crown molding set the tone for sophistication, accentuating the designated office, formal dining room, & refined living spaces. A chef’s dream kitchen awaits—boasting an oversized island, high-end appliances, and thoughtfully designed cabinetry, perfect for culinary creations and entertaining alike. The primary suite on the main level is a true retreat, featuring an attached private office, dual walk-in closets, and a spa-like bath with a soaking tub and separate shower. Four additional bedrooms, each with their own en-suite bath, complete this remarkable home, ensuring comfort and privacy for all. The generously sized bonus room with a wet bar provides the perfect space for gatherings, while the expansive outdoor patio invites year-round entertainment under the open sky.
Zillow last checked: 8 hours ago
Listing updated: August 15, 2025 at 11:08am
Listing Provided by:
Pauline Katsoudas paulinekatsoudas@yahoo.com,
RE/MAX Executive
Bought with:
Debra Votta
Votta Realty
Source: Canopy MLS as distributed by MLS GRID,MLS#: 4256714
Facts & features
Interior
Bedrooms & bathrooms
- Bedrooms: 5
- Bathrooms: 6
- Full bathrooms: 5
- 1/2 bathrooms: 1
- Main level bedrooms: 2
Primary bedroom
- Level: Main
Bedroom s
- Level: Main
Bedroom s
- Level: Upper
Bedroom s
- Level: Upper
Bedroom s
- Level: Upper
Bathroom full
- Level: Main
Bathroom full
- Level: Main
Bathroom full
- Level: Upper
Bathroom full
- Level: Upper
Bathroom full
- Level: Upper
Bathroom half
- Level: Main
Bonus room
- Level: Upper
Breakfast
- Level: Main
Dining room
- Level: Main
Family room
- Level: Main
Kitchen
- Level: Main
Laundry
- Level: Main
Living room
- Level: Main
Office
- Level: Main
Heating
- Forced Air, Natural Gas, Zoned
Cooling
- Ceiling Fan(s), Central Air, Zoned
Appliances
- Included: Dishwasher, Disposal, Exhaust Fan, Gas Range, Microwave
- Laundry: Laundry Room, Main Level
Features
- Breakfast Bar, Built-in Features, Soaking Tub, Kitchen Island, Open Floorplan, Pantry, Walk-In Closet(s), Wet Bar
- Flooring: Carpet, Tile, Wood
- Has basement: No
- Attic: Pull Down Stairs
- Fireplace features: Gas, Gas Log, Kitchen, Living Room
Interior area
- Total structure area: 5,415
- Total interior livable area: 5,415 sqft
- Finished area above ground: 5,415
- Finished area below ground: 0
Property
Parking
- Total spaces: 3
- Parking features: Driveway, Attached Garage, Garage Door Opener, Garage Faces Side, Garage on Main Level
- Attached garage spaces: 3
- Has uncovered spaces: Yes
Features
- Levels: Two
- Stories: 2
- Patio & porch: Rear Porch
- Exterior features: In-Ground Irrigation
Lot
- Size: 0.92 Acres
- Features: Cleared, Corner Lot, Level
Details
- Parcel number: 06093138
- Zoning: AM5
- Special conditions: Standard
Construction
Type & style
- Home type: SingleFamily
- Property subtype: Single Family Residence
Materials
- Brick Partial, Stone
- Foundation: Crawl Space
Condition
- New construction: No
- Year built: 2006
Details
- Builder model: Stanford
- Builder name: John Wieland
Utilities & green energy
- Sewer: Septic Installed
- Water: County Water
- Utilities for property: Cable Available, Electricity Connected
Community & neighborhood
Security
- Security features: Carbon Monoxide Detector(s), Smoke Detector(s)
Community
- Community features: Gated, Pond, Street Lights
Location
- Region: Matthews
- Subdivision: Waybridge
HOA & financial
HOA
- Has HOA: Yes
- HOA fee: $619 quarterly
- Association name: Kuester Management Group
Other
Other facts
- Listing terms: Cash,Conventional
- Road surface type: Concrete, Paved
Price history
| Date | Event | Price |
|---|---|---|
| 8/14/2025 | Sold | $1,520,000-4.9%$281/sqft |
Source: | ||
| 6/14/2025 | Listed for sale | $1,599,000$295/sqft |
Source: | ||
| 6/12/2025 | Pending sale | $1,599,000$295/sqft |
Source: | ||
| 5/9/2025 | Listed for sale | $1,599,000$295/sqft |
Source: | ||
Public tax history
| Year | Property taxes | Tax assessment |
|---|---|---|
| 2025 | $6,342 +3.8% | $1,314,500 +39.7% |
| 2024 | $6,112 +7.8% | $940,800 |
| 2023 | $5,670 -0.5% | $940,800 |
Find assessor info on the county website
Neighborhood: 28104
Nearby schools
GreatSchools rating
- 9/10Antioch ElementaryGrades: PK-5Distance: 1.8 mi
- 10/10Weddington Middle SchoolGrades: 6-8Distance: 2 mi
- 8/10Weddington High SchoolGrades: 9-12Distance: 2 mi
Schools provided by the listing agent
- Middle: Weddington
- High: Weddington
Source: Canopy MLS as distributed by MLS GRID. This data may not be complete. We recommend contacting the local school district to confirm school assignments for this home.
Get a cash offer in 3 minutes
Find out how much your home could sell for in as little as 3 minutes with a no-obligation cash offer.
Estimated market value$1,553,700
Get a cash offer in 3 minutes
Find out how much your home could sell for in as little as 3 minutes with a no-obligation cash offer.
Estimated market value
$1,553,700

