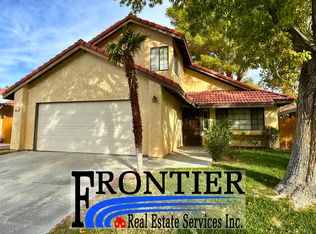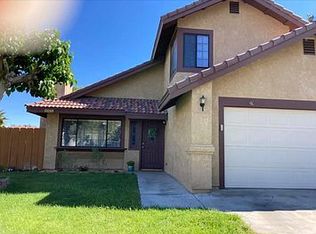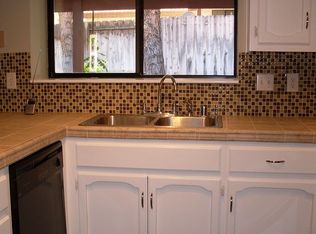Gravel front and back with xeriscape plants for no maintenance! Enter into the living rm thru stained glass dr w/side light.Cathedral ceilings w/fan & skylight:ceramic tile floors downstairs; virgin fireplace w/custom mantle.Front window has wide window shelf.Dining rm floor has tile on diagonal; chandelier.Kitchen has tiled counter & lots of cabinets! Plus a huge pantry! SS Whirlpool MW, 5 burner range, dw; also SS double dr fridge w/freezer drawer! Water purifier.Informal dining on counter! Lge family rm has fan & french drs to patio. Also downstairs in 1/2 bath w/Corian counter & walkin pantry w/ lots of cabinets.Window blinds thruout!Stairs & 2nd level carpeted except for tiled bathrms.2 guest bedrms on south side have black out shades.Wall of linen cabinets & full bath to share!Spacious master suite has 2 big closets & fan.Mstr bath has corian counter & tub/shower!Backyard is graveled with built in planter(for garden?)on north side of covered patio. Wood fence on sides & block wall across back.Garage has finished ceiling & opener; newer furnace; washer & dryer hookups! Next door is common area for residents to store their RVs etc, so only one neighbor! Guest parking nearby!
This property is off market, which means it's not currently listed for sale or rent on Zillow. This may be different from what's available on other websites or public sources.


