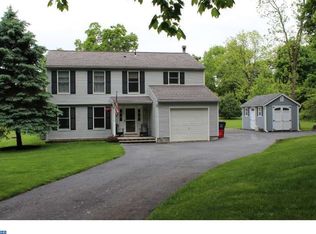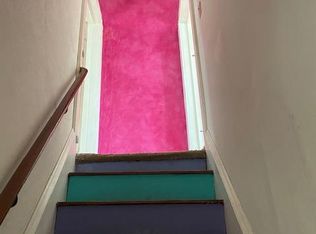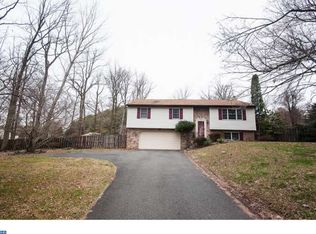This sprawling updated ranch on a peaceful acre in Chester County is ready for its new owners! Enter from the covered full length front porch into an oversized foyer with roomy coat closet. The pleasing floorplan continues to the bright and spacious living room with wall-to-wall windows, recessed lighting and a door to the enormous rear deck. The over-sized eat-in kitchen boasts crown molding, wainscoting, a convenient pantry closet, and tons of counter space. For even more entertaining space, the formal dining room has a large bay window and plenty of room to entertain a crowd! The master bedroom has a walk-in closet, and a gorgeous updated luxury bath with double vanity, cabinets-a-plenty, walk-in shower and oversized jacuzzi tub. Two additional bedrooms and an updated bath-and-a-half complete your main floor! Downstairs you will find 2 additional finished spaces (currently used as a family room and an office), as well as an enormous workshop, storage room, safe room, and large utility and laundry rooms! The garage space has also been converted into an additional workshop, but can very easily be converted back into a garage. There are definite in-law suite possibilities here! The side yard has a low-maintenance orchard with a wonderful variety of fruit trees (cherry, peach, nectarine, pear...), grape vines, blueberry bushes and more, and the front yard is lined with blossoming pear trees for you to enjoy from the expansive front porch. Heavily insulated walls, wheelchair accessible 36" doorways on the main living level, perimeter electric dog fence, whole house air purification system, water filtration system with PH injector, softener and UV filter, 200 amp service w/ 100 amp subpanel, replacement roof, windows and well pump, and an energy smart water heater just add the icing on the cake. You don't want to miss this one!
This property is off market, which means it's not currently listed for sale or rent on Zillow. This may be different from what's available on other websites or public sources.


