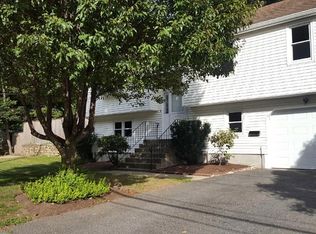Warren Rd landmark circa1930 Craftsman style home with granite exterior & welcoming covered front porch. Four levels of living with spacious rooms, lots of built-ins & architectural detail. Front entry is paneled in quarter-sawn oak. Gumwood DR offers built in china cabinet. Front to back LR features artfully crafted granite FPL & beamed ceiling. Large KIT with lots of storage, 2017 Black SS Frig & 2019 microwave. Windowed landings in staircases add great natural light. Updated baths. Master Bedroom offers a large closet and is adjacent to the second full bath which offers the potential to create a private Master bath! Finished basement with wet bar. Roof replaced in 2012 including sky-lights which are in the 3rd floor bedrooms. Many windows replaced, remaining windows have updated storms. Great fenced yard with patio & handy storage shed. Location is convenient to everything. PLEASE NOTE: Offers due by MONDAY NOV 2 @3PM. Please make offers good until at least 10PM Nov 2.
This property is off market, which means it's not currently listed for sale or rent on Zillow. This may be different from what's available on other websites or public sources.
