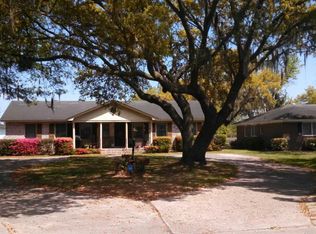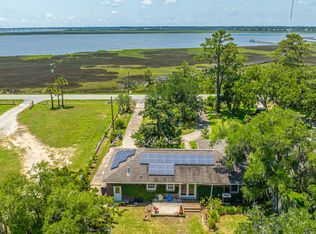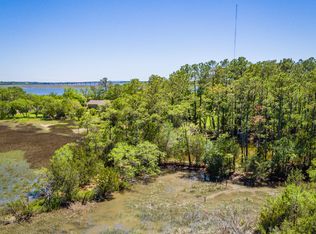Hello folks. I'm ready to retire soon. I've been in construction most of my life. Does everyone want to live in these clusters of near identical boxes with fake landscapes suffocating nature with concrete and asphalt? All crammed into a cornmaze of a neighborhood... I'd rather live in a tree house. If you want something better a real yard and a place to grow, come look at this house and property. This is an awesome location. The property is a perfect parcel at 1.4 acres perfect for a multi generational family set up. No Hoa, dock rights... 5 minutes to drive down town , 10 minutes to the airport. Take your pick of local beaches all 30 minutes or less from here.
This property is off market, which means it's not currently listed for sale or rent on Zillow. This may be different from what's available on other websites or public sources.


