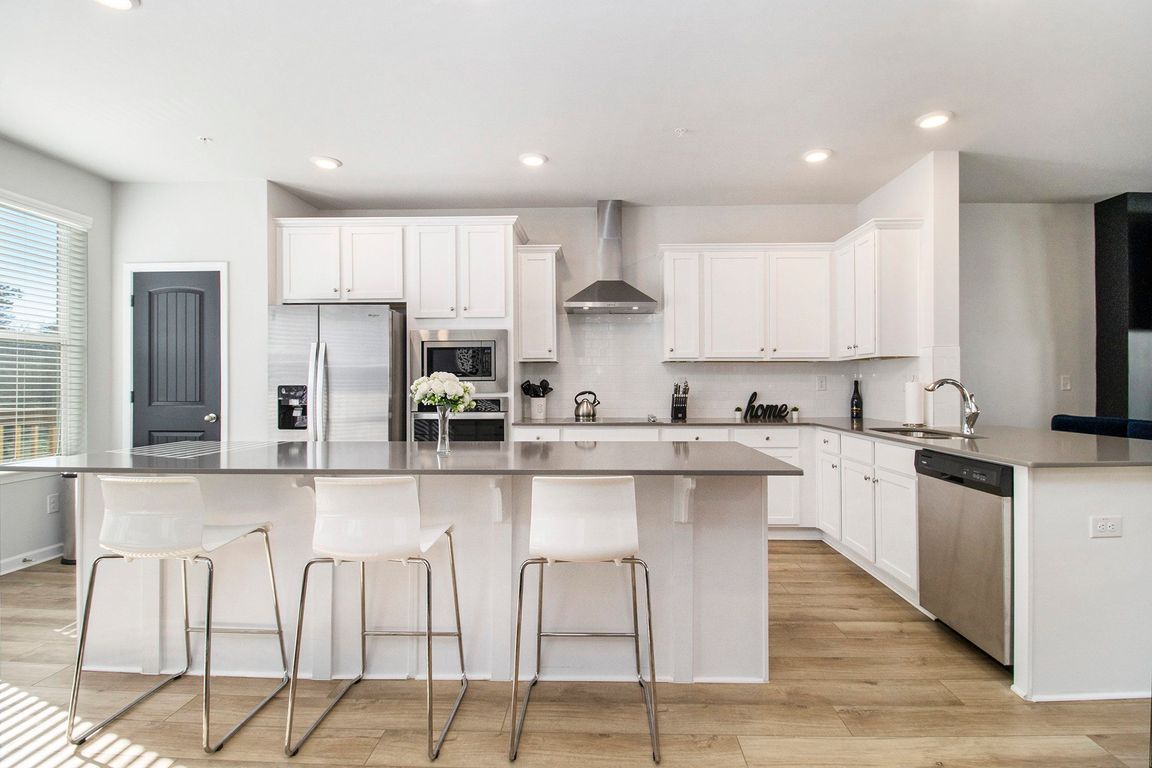
Active
$399,900
4beds
1,811sqft
200 Wallace St, Fayetteville, GA 30214
4beds
1,811sqft
Townhouse, residential
Built in 2023
2 Attached garage spaces
$221 price/sqft
$125 monthly HOA fee
What's special
Contemporary designSoaring ceilingsPrivate lakeTwo-car garageSpacious islandPrivate balconyLuxurious primary suite
Discover Modern Living with Premium Greenspace Views in a Quiet, Convenient Fayetteville Community! Welcome to this stunning, newly built End-Unit Townhome where contemporary design meets everyday convenience. Nestled in a Lively community just outside Atlanta, this home is perfectly positioned for seamless access to Dining, Shopping, and Recreation. With walkable options ...
- 178 days
- on Zillow |
- 345 |
- 22 |
Source: FMLS GA,MLS#: 7513142
Travel times
Kitchen
Living Room
Primary Bedroom
Zillow last checked: 7 hours ago
Listing updated: July 03, 2025 at 04:03am
Listing Provided by:
The Justin Landis Group,
Bolst, Inc. 404-689-4408,
ASHTON ERNST,
Bolst, Inc.
Source: FMLS GA,MLS#: 7513142
Facts & features
Interior
Bedrooms & bathrooms
- Bedrooms: 4
- Bathrooms: 4
- Full bathrooms: 3
- 1/2 bathrooms: 1
Rooms
- Room types: Family Room
Primary bedroom
- Features: Oversized Master, Other
- Level: Oversized Master, Other
Bedroom
- Features: Oversized Master, Other
Primary bathroom
- Features: Double Vanity, Shower Only
Dining room
- Features: Open Concept, Other
Kitchen
- Features: Breakfast Bar, Cabinets White, Eat-in Kitchen, Kitchen Island, Pantry, Stone Counters, View to Family Room, Other
Heating
- Central, Zoned
Cooling
- Ceiling Fan(s), Central Air
Appliances
- Included: Dishwasher, Dryer, Electric Oven, Electric Range, Microwave, Range Hood, Refrigerator, Washer
- Laundry: Other
Features
- High Ceilings 9 ft Main, High Ceilings 9 ft Upper, Walk-In Closet(s), Other
- Flooring: Hardwood
- Windows: Insulated Windows, Window Treatments
- Basement: None
- Number of fireplaces: 1
- Fireplace features: Electric, Factory Built, Family Room
- Common walls with other units/homes: No One Above,No One Below
Interior area
- Total structure area: 1,811
- Total interior livable area: 1,811 sqft
- Finished area above ground: 1,811
- Finished area below ground: 0
Video & virtual tour
Property
Parking
- Total spaces: 2
- Parking features: Attached, Driveway, Garage, Level Driveway
- Attached garage spaces: 2
- Has uncovered spaces: Yes
Accessibility
- Accessibility features: None
Features
- Levels: Three Or More
- Patio & porch: Deck
- Exterior features: Rain Gutters
- Pool features: None
- Spa features: None
- Fencing: None
- Has view: Yes
- View description: Other
- Waterfront features: None
- Body of water: None
Lot
- Features: Level, Other
Details
- Additional structures: Garage(s)
- Parcel number: 053806041
- Other equipment: None
- Horse amenities: None
Construction
Type & style
- Home type: Townhouse
- Architectural style: Contemporary,Townhouse,Traditional
- Property subtype: Townhouse, Residential
- Attached to another structure: Yes
Materials
- Brick, Cement Siding
- Foundation: Slab
- Roof: Composition
Condition
- Resale
- New construction: No
- Year built: 2023
Utilities & green energy
- Electric: Other
- Sewer: Public Sewer
- Water: Public
- Utilities for property: Other
Green energy
- Energy efficient items: None
- Energy generation: None
Community & HOA
Community
- Features: Homeowners Assoc, Near Public Transport, Near Schools, Near Shopping, Near Trails/Greenway, Park, Restaurant, Other
- Security: Carbon Monoxide Detector(s), Smoke Detector(s)
- Subdivision: Satterfield
HOA
- Has HOA: Yes
- Services included: Maintenance Grounds, Maintenance Structure, Termite
- HOA fee: $125 monthly
- HOA phone: 770-692-0152
Location
- Region: Fayetteville
Financial & listing details
- Price per square foot: $221/sqft
- Date on market: 1/23/2025
- Ownership: Fee Simple
- Road surface type: Paved