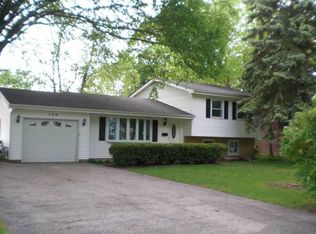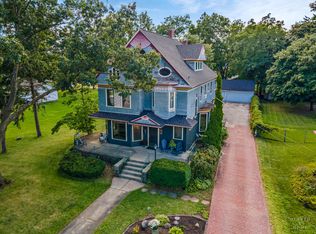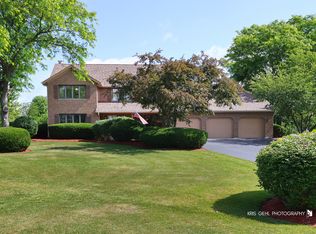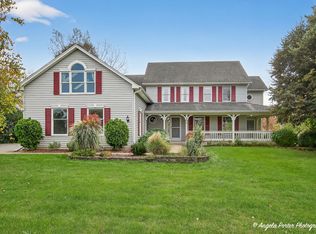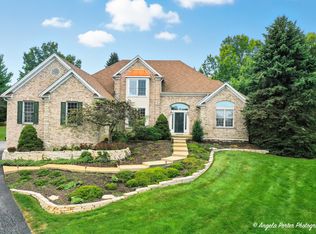Welcome to 200 W. Woodstock Street! A Beautiful "Painted Lady" Queen Anne Victorian in Historic Downtown Crystal Lake. This historic home is move-in ready! You will LOVE the architectural details and quality craftsmanship featuring original pine hardwood floors, doors, hardware, lead windows and built-ins that capture the charm of "yesteryear". While the home retains its historical charm, it has been recently UPDATED including a BRAND NEW kitchen with all new stainless steel appliances, quartz countertops, new flooring and an abundance of cabinet space. The bathrooms have been UPDATED as well. This home has all NEW electrical, plumbing, furnace and humidifier (as well as new ductwork), water heater, washer & dryer set, concrete walkways and driveway! Most of the kitchen windows are new as well as the sliding glass door that leads to the deck. The roof on the home and garage was put on in 2021. The main floor features the new kitchen, beautiful living room, parlor, dining room and a cozy bedroom perfect for an office or in-law arrangement, first floor laundry and the newly renovated full bath. Upstairs, you'll find three additional spacious bedrooms, each with unique character, the second full bathroom, along with a dedicated office space or can be used as an additional bedroom. The property also includes a large basement with plenty of storage, whole house fan, pulldown access to walk up to the attic, 3 car garage with workshop area, dog pen/dog run off of the garage and a large wrap-around porch where you can enjoy the view of the beautiful landscaped yard. This property is zoned R2 so this could make a fabulous place for a business or bed & breakfast! There is an additional lot which is included which can be built on or sold off. Close to vibrant Downtown Crystal Lake with it's shops and restaurants and walking distance to Metra. Homes like this are not built anymore-and rarely do they become available. Come walk through history and make it your future!!
Active
$599,900
200 W Woodstock St, Crystal Lake, IL 60014
4beds
2,300sqft
Est.:
Single Family Residence
Built in 1907
0.4 Acres Lot
$-- Zestimate®
$261/sqft
$-- HOA
What's special
Architectural detailsFirst floor laundrySpacious bedroomsCozy bedroomBeautiful landscaped yardDedicated office spaceLarge basement
- 71 days |
- 1,061 |
- 73 |
Zillow last checked: 8 hours ago
Listing updated: October 05, 2025 at 10:07pm
Listing courtesy of:
Lisa Godzicki, ABR,E-PRO,SRES (847)638-1417,
Century 21 Integra
Source: MRED as distributed by MLS GRID,MLS#: 12483890
Tour with a local agent
Facts & features
Interior
Bedrooms & bathrooms
- Bedrooms: 4
- Bathrooms: 2
- Full bathrooms: 2
Rooms
- Room types: Office, Eating Area, Sitting Room
Primary bedroom
- Features: Flooring (Carpet)
- Level: Second
- Area: 196 Square Feet
- Dimensions: 14X14
Bedroom 2
- Features: Flooring (Carpet)
- Level: Second
- Area: 140 Square Feet
- Dimensions: 14X10
Bedroom 3
- Features: Flooring (Carpet)
- Level: Second
- Area: 182 Square Feet
- Dimensions: 14X13
Bedroom 4
- Features: Flooring (Hardwood)
- Level: Main
- Area: 140 Square Feet
- Dimensions: 14X10
Dining room
- Features: Flooring (Hardwood)
- Level: Main
- Area: 182 Square Feet
- Dimensions: 14X13
Eating area
- Features: Flooring (Wood Laminate)
- Level: Main
- Area: 208 Square Feet
- Dimensions: 16X13
Kitchen
- Features: Kitchen (Eating Area-Breakfast Bar, Eating Area-Table Space, Pantry-Closet, Updated Kitchen), Flooring (Wood Laminate), Window Treatments (Garden Window(s))
- Level: Main
- Area: 240 Square Feet
- Dimensions: 24X10
Laundry
- Features: Flooring (Wood Laminate)
- Level: Main
- Area: 25 Square Feet
- Dimensions: 5X5
Living room
- Features: Flooring (Hardwood)
- Level: Main
- Area: 182 Square Feet
- Dimensions: 14X13
Office
- Features: Flooring (Carpet)
- Level: Second
- Area: 156 Square Feet
- Dimensions: 13X12
Sitting room
- Features: Flooring (Hardwood)
- Level: Main
- Area: 182 Square Feet
- Dimensions: 14X13
Heating
- Natural Gas, Forced Air
Cooling
- Central Air
Appliances
- Included: Range, Microwave, Dishwasher, Refrigerator, Washer, Dryer, Disposal, Stainless Steel Appliance(s), Range Hood, Humidifier, Gas Water Heater
- Laundry: Main Level, In Unit
Features
- Vaulted Ceiling(s), 1st Floor Bedroom, In-Law Floorplan, 1st Floor Full Bath, Built-in Features, Historic/Period Mlwk
- Flooring: Hardwood, Laminate
- Doors: Panel Door(s)
- Windows: Skylight(s)
- Basement: Unfinished,Partial
- Attic: Unfinished
Interior area
- Total structure area: 0
- Total interior livable area: 2,300 sqft
Property
Parking
- Total spaces: 3
- Parking features: Gravel, Garage Door Opener, On Site, Garage Owned, Detached, Garage
- Garage spaces: 3
- Has uncovered spaces: Yes
Accessibility
- Accessibility features: No Disability Access
Features
- Stories: 2
- Patio & porch: Deck, Porch
Lot
- Size: 0.4 Acres
- Dimensions: 103 X 175
- Features: Landscaped, Mature Trees
Details
- Additional structures: Kennel/Dog Run
- Additional parcels included: 1432327030
- Parcel number: 1432327029
- Special conditions: None
- Other equipment: Ceiling Fan(s)
Construction
Type & style
- Home type: SingleFamily
- Architectural style: Queen Anne,Victorian
- Property subtype: Single Family Residence
Materials
- Frame
- Foundation: Concrete Perimeter
- Roof: Asphalt
Condition
- New construction: No
- Year built: 1907
Details
- Builder model: QUEEN ANNE VICTORIAN
Utilities & green energy
- Electric: Circuit Breakers
- Sewer: Public Sewer
- Water: Public
Community & HOA
Community
- Features: Curbs, Sidewalks, Street Lights
- Security: Carbon Monoxide Detector(s)
HOA
- Services included: None
Location
- Region: Crystal Lake
Financial & listing details
- Price per square foot: $261/sqft
- Tax assessed value: $307,146
- Annual tax amount: $5,593
- Date on market: 9/30/2025
- Ownership: Fee Simple
Estimated market value
Not available
Estimated sales range
Not available
Not available
Price history
Price history
| Date | Event | Price |
|---|---|---|
| 9/30/2025 | Listed for sale | $599,900-1.7%$261/sqft |
Source: | ||
| 9/24/2025 | Listing removed | $610,000$265/sqft |
Source: BHHS broker feed #12387980 Report a problem | ||
| 7/17/2025 | Price change | $610,000+3.4%$265/sqft |
Source: | ||
| 6/10/2025 | Listed for sale | $590,000-4.8%$257/sqft |
Source: | ||
| 6/10/2025 | Listing removed | $620,000$270/sqft |
Source: BHHS broker feed #12195137 Report a problem | ||
Public tax history
Public tax history
| Year | Property taxes | Tax assessment |
|---|---|---|
| 2024 | $4,678 -8.1% | $102,382 +11.5% |
| 2023 | $5,092 -11% | $91,815 +9.4% |
| 2022 | $5,723 -2% | $83,964 +6.7% |
Find assessor info on the county website
BuyAbility℠ payment
Est. payment
$4,250/mo
Principal & interest
$2920
Property taxes
$1120
Home insurance
$210
Climate risks
Neighborhood: 60014
Nearby schools
GreatSchools rating
- 8/10North Elementary SchoolGrades: K-5Distance: 0.6 mi
- 5/10Richard F Bernotas Middle SchoolGrades: 6-8Distance: 0.5 mi
- 9/10Crystal Lake Central High SchoolGrades: 9-12Distance: 0.6 mi
Schools provided by the listing agent
- District: 47
Source: MRED as distributed by MLS GRID. This data may not be complete. We recommend contacting the local school district to confirm school assignments for this home.
- Loading
- Loading
