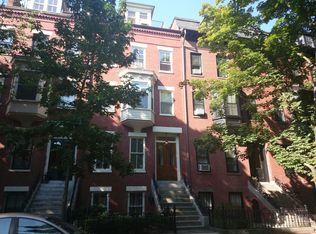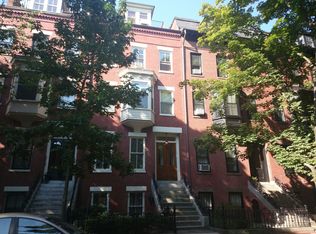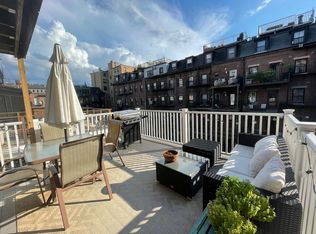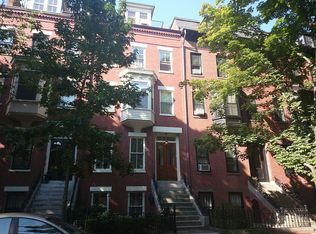Sold for $712,000
$712,000
200 W Springfield St APT 4, Boston, MA 02118
1beds
640sqft
Condominium
Built in 1899
-- sqft lot
$721,600 Zestimate®
$1,113/sqft
$3,348 Estimated rent
Home value
$721,600
$664,000 - $787,000
$3,348/mo
Zestimate® history
Loading...
Owner options
Explore your selling options
What's special
Nothing to do but unpack & savor spectacular views from your enviable private roof deck! The only unit on the top floor, this impressive, turn-key condo features a thoughtfully designed layout that blends style & function. Enjoy morning light & city views from the living area with newly refinished maple floors, clever built-ins to maximize space & an open-concept, granite/stainless kitchen with newer appliances, ample cabinets, pantry & 6 ft peninsula seating 3-4. Nearby nook offers practical work-from-home space. Southwest-facing bedroom with original pine floors & en-suite, skylit bath fits queen bed & more. Head up the wide, straight stairway (no hatch!) to your 250 sq. ft. rooftop retreat--ideal for hosting or relaxing while soaking in panoramic, skyline views & jaw-dropping sunsets. Extras include full-size W/D, AC, & secure basement storage. Live your best city life close to restaurants, the T, BMC, Whole Foods, Back Bay/Copley. Pet friendly too!
Zillow last checked: 8 hours ago
Listing updated: June 03, 2025 at 11:20am
Listed by:
Joanne Adduci 617-480-1338,
Leading Edge Real Estate 617-484-1900
Bought with:
Christina Contardo
Christina Contardo
Source: MLS PIN,MLS#: 73357803
Facts & features
Interior
Bedrooms & bathrooms
- Bedrooms: 1
- Bathrooms: 1
- Full bathrooms: 1
- Main level bathrooms: 1
- Main level bedrooms: 1
Primary bedroom
- Features: Bathroom - 3/4, Closet, Flooring - Hardwood, Balcony / Deck, Exterior Access, Lighting - Sconce, Lighting - Overhead
- Level: Main,Fourth Floor
- Area: 150
- Dimensions: 10 x 15
Primary bathroom
- Features: Yes
Bathroom 1
- Features: Bathroom - 3/4, Bathroom - With Shower Stall, Skylight, Closet - Linen, Flooring - Stone/Ceramic Tile, Dryer Hookup - Gas, Washer Hookup, Pedestal Sink, Pocket Door
- Level: Main,Fourth Floor
- Area: 81
- Dimensions: 9 x 9
Kitchen
- Features: Flooring - Hardwood, Pantry, Countertops - Stone/Granite/Solid, Open Floorplan, Recessed Lighting, Remodeled, Stainless Steel Appliances, Gas Stove, Peninsula
- Level: Main,Fourth Floor
- Area: 63
- Dimensions: 7 x 9
Living room
- Features: Vaulted Ceiling(s), Flooring - Hardwood, Open Floorplan, Remodeled, Wainscoting, Half Vaulted Ceiling(s)
- Level: Main,Fourth Floor
- Area: 156
- Dimensions: 12 x 13
Office
- Features: Flooring - Hardwood, Wainscoting
- Level: Main
- Area: 49
- Dimensions: 7 x 7
Heating
- Baseboard, Heat Pump
Cooling
- Ductless
Appliances
- Included: Range, Dishwasher, Disposal, Microwave, Refrigerator, Freezer, Washer, Dryer
- Laundry: Linen Closet(s), Flooring - Stone/Ceramic Tile, Main Level, Fourth Floor, In Unit, Electric Dryer Hookup, Washer Hookup
Features
- Wainscoting, Recessed Lighting, Home Office, Center Hall, Entry Hall
- Flooring: Tile, Hardwood, Pine, Flooring - Hardwood
- Windows: Skylight
- Basement: None
- Has fireplace: No
- Common walls with other units/homes: No One Above
Interior area
- Total structure area: 640
- Total interior livable area: 640 sqft
- Finished area above ground: 640
Property
Parking
- Parking features: On Street
- Has uncovered spaces: Yes
Accessibility
- Accessibility features: No
Features
- Patio & porch: Deck - Roof, Deck - Wood
- Exterior features: Deck - Roof, Deck - Wood, City View(s)
- Has view: Yes
- View description: City
Lot
- Size: 640 sqft
Details
- Parcel number: W:09 P:00776 S:008,4141369
- Zoning: CD
- Other equipment: Intercom
Construction
Type & style
- Home type: Condo
- Property subtype: Condominium
- Attached to another structure: Yes
Materials
- Brick
- Roof: Shingle,Rubber
Condition
- Year built: 1899
- Major remodel year: 2000
Utilities & green energy
- Electric: Circuit Breakers
- Sewer: Public Sewer
- Water: Public
- Utilities for property: for Gas Range, for Gas Oven, for Electric Dryer, Washer Hookup
Community & neighborhood
Security
- Security features: Intercom
Community
- Community features: Public Transportation, Shopping, Park, Medical Facility, Highway Access, T-Station, University
Location
- Region: Boston
HOA & financial
HOA
- HOA fee: $231 monthly
- Amenities included: Hot Water, Storage
- Services included: Gas, Water, Sewer, Insurance
Price history
| Date | Event | Price |
|---|---|---|
| 6/3/2025 | Sold | $712,000+1.9%$1,113/sqft |
Source: MLS PIN #73357803 Report a problem | ||
| 4/23/2025 | Contingent | $699,000$1,092/sqft |
Source: MLS PIN #73357803 Report a problem | ||
| 4/10/2025 | Listed for sale | $699,000+7.7%$1,092/sqft |
Source: MLS PIN #73357803 Report a problem | ||
| 8/27/2020 | Listing removed | $2,700$4/sqft |
Source: Leading Edge Real Estate #72707711 Report a problem | ||
| 8/11/2020 | Listed for rent | $2,700+1.9%$4/sqft |
Source: Leading Edge Real Estate #72707711 Report a problem | ||
Public tax history
| Year | Property taxes | Tax assessment |
|---|---|---|
| 2025 | $8,885 +9.9% | $767,300 +3.5% |
| 2024 | $8,081 +4.6% | $741,400 +3% |
| 2023 | $7,727 +3.6% | $719,500 +5% |
Find assessor info on the county website
Neighborhood: South End
Nearby schools
GreatSchools rating
- 6/10Hurley K-8 SchoolGrades: PK-8Distance: 0.2 mi
- NACarter SchoolGrades: 7-12Distance: 0.2 mi
- 3/10Blackstone Elementary SchoolGrades: PK-6Distance: 0.4 mi
Get a cash offer in 3 minutes
Find out how much your home could sell for in as little as 3 minutes with a no-obligation cash offer.
Estimated market value$721,600
Get a cash offer in 3 minutes
Find out how much your home could sell for in as little as 3 minutes with a no-obligation cash offer.
Estimated market value
$721,600



