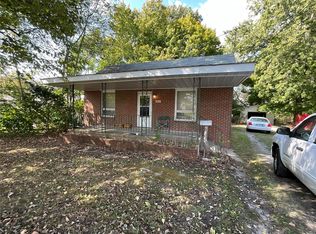Closed
Listing Provided by:
Michael A Bellovich 618-292-0293,
RE/MAX Alliance
Bought with: RE/MAX Alliance
$310,000
200 W Spring St, Staunton, IL 62088
2beds
2,000sqft
Single Family Residence
Built in 1926
8,276.4 Square Feet Lot
$273,900 Zestimate®
$155/sqft
$1,420 Estimated rent
Home value
$273,900
$238,000 - $307,000
$1,420/mo
Zestimate® history
Loading...
Owner options
Explore your selling options
What's special
Over the last two years the original structure was transformed into a place you can live, play, and work. The tower in front has been turned into 2,000 sq ft of luxury living. In the tower there is a new HVAC, plumbing and tankless water heater. The main floor has 10.5 ft ceilings, original flooring, gas fireplace, chef’s kitchen, and full bath. Upstairs you will find 2 huge bedrooms each with walk-in closets that share a bathroom. The hall has begun to be returned to its original glory by exposing the tin ceiling and uncovering the windows. The outside has new LP Smart Siding, all new doors, all new windows. The entire building has been upgraded to a 320 electrical service. In the basement you will find the original bowling lanes, with balls, and pins. Some rooms have been framed and drywalled and all windows are egress. Outside there is a double lot with a private patio and she shed/kitchen room that’s a perfect for a party. Also included is a 2-car garage.
Zillow last checked: 8 hours ago
Listing updated: April 28, 2025 at 05:07pm
Listing Provided by:
Michael A Bellovich 618-292-0293,
RE/MAX Alliance
Bought with:
Michael A Bellovich, 475157792
RE/MAX Alliance
Source: MARIS,MLS#: 23000581 Originating MLS: Southwestern Illinois Board of REALTORS
Originating MLS: Southwestern Illinois Board of REALTORS
Facts & features
Interior
Bedrooms & bathrooms
- Bedrooms: 2
- Bathrooms: 2
- Full bathrooms: 2
- Main level bathrooms: 1
Bedroom
- Features: Floor Covering: Carpeting, Wall Covering: Some
- Level: Upper
- Area: 240
- Dimensions: 16x15
Bedroom
- Features: Floor Covering: Carpeting, Wall Covering: Some
- Level: Upper
- Area: 240
- Dimensions: 16x15
Bathroom
- Features: Floor Covering: Ceramic Tile, Wall Covering: Some
- Level: Main
- Area: 81
- Dimensions: 9x9
Bathroom
- Features: Floor Covering: Ceramic Tile, Wall Covering: Some
- Level: Upper
- Area: 135
- Dimensions: 15x9
Kitchen
- Features: Floor Covering: Wood, Wall Covering: Some
- Level: Main
- Area: 400
- Dimensions: 20x20
Living room
- Features: Floor Covering: Wood, Wall Covering: Some
- Level: Main
- Area: 280
- Dimensions: 14x20
Heating
- Forced Air, Natural Gas
Cooling
- Central Air, Electric
Appliances
- Included: Water Softener Rented, Gas Water Heater, Gas Cooktop, Oven, Wine Cooler
- Laundry: 2nd Floor
Features
- Kitchen Island, Custom Cabinetry, Eat-in Kitchen, Dining/Living Room Combo
- Has basement: Yes
- Number of fireplaces: 1
- Fireplace features: Living Room
Interior area
- Total structure area: 2,000
- Total interior livable area: 2,000 sqft
- Finished area above ground: 2,000
Property
Parking
- Total spaces: 2
- Parking features: Detached
- Garage spaces: 2
Features
- Levels: Multi/Split
- Patio & porch: Patio
Lot
- Size: 8,276 sqft
- Dimensions: 154 x 120
Details
- Parcel number: 0100099800
- Special conditions: Standard
Construction
Type & style
- Home type: SingleFamily
- Architectural style: Other,Historic
- Property subtype: Single Family Residence
Materials
- Fiber Cement
Condition
- Year built: 1926
Utilities & green energy
- Sewer: Public Sewer
- Water: Public
- Utilities for property: Natural Gas Available
Community & neighborhood
Location
- Region: Staunton
Other
Other facts
- Listing terms: Cash,Conventional
- Ownership: Private
- Road surface type: Concrete
Price history
| Date | Event | Price |
|---|---|---|
| 3/10/2023 | Sold | $310,000+3.4%$155/sqft |
Source: | ||
| 1/8/2023 | Pending sale | $299,900$150/sqft |
Source: | ||
| 1/6/2023 | Listed for sale | $299,900+2899%$150/sqft |
Source: | ||
| 9/1/2014 | Sold | $10,000+233.3%$5/sqft |
Source: Agent Provided Report a problem | ||
| 7/7/2008 | Sold | $3,000$2/sqft |
Source: Agent Provided Report a problem | ||
Public tax history
| Year | Property taxes | Tax assessment |
|---|---|---|
| 2024 | $6,072 +13.8% | $96,060 +8% |
| 2023 | $5,335 +1129.8% | $88,945 +1159.3% |
| 2022 | $434 +2.9% | $7,063 +7% |
Find assessor info on the county website
Neighborhood: 62088
Nearby schools
GreatSchools rating
- 8/10Staunton Elementary SchoolGrades: PK-5Distance: 0.9 mi
- 9/10Staunton Jr High SchoolGrades: 6-8Distance: 0.9 mi
- 8/10Staunton High SchoolGrades: 9-12Distance: 0.9 mi
Schools provided by the listing agent
- Elementary: Staunton Dist 6
- Middle: Staunton Dist 6
- High: Staunton
Source: MARIS. This data may not be complete. We recommend contacting the local school district to confirm school assignments for this home.
Get a cash offer in 3 minutes
Find out how much your home could sell for in as little as 3 minutes with a no-obligation cash offer.
Estimated market value$273,900
Get a cash offer in 3 minutes
Find out how much your home could sell for in as little as 3 minutes with a no-obligation cash offer.
Estimated market value
$273,900
