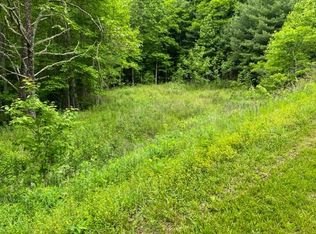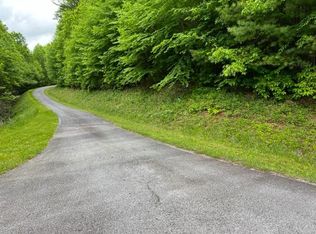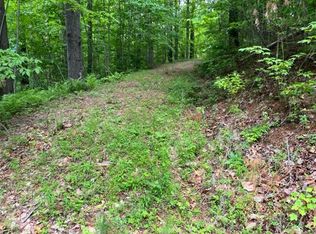Sold for $1,200,000 on 08/28/24
$1,200,000
200 W Round Top Rd, Bryson City, NC 28713
5beds
--sqft
Residential, Cabin, Multi Family
Built in 2005
-- sqft lot
$1,204,800 Zestimate®
$--/sqft
$1,499 Estimated rent
Home value
$1,204,800
Estimated sales range
Not available
$1,499/mo
Zestimate® history
Loading...
Owner options
Explore your selling options
What's special
Welcome to your multi-family private oasis on 3.8 acres within a gated community & end-of-road privacy. The property features 5 bedrooms, 4 1/2 bathrooms, a wraparound porch, & a covered patio w/ a wood-burning fireplace overlooking a large flat yard. Inside, the gourmet kitchen includes stainless steel appliances, custom cabinets, pantry, wine cellar, granite countertops, 5 person breakfast bar, two farmhouse sinks & adjacent dining area. The family room has a gas fireplace & opens to the porch & patio. The main level features a spacious primary suite w a walk-in closet, dual vanities, & an oversized step-in shower, plus a convenient laundry room & half bath. Upstairs, features a 2nd living area w/ wet bar & private balcony. The 2nd primary suite boasts 3 closets, a 2nd laundry, dual granite vanities, soaking tub, & an oversized steam shower. Two additional bedrooms & a full bath complete the upper level. A breezeway connects to an oversized two-car garage w/ a 3rd laundry room & a full apartment above. 5 zoned HVAC, high-speed Balsam West Internet, paved end of road privacy, KILLER views, 32 KW whole house generator & a meticulously maintained multi-family home in the Smokys!
Zillow last checked: 8 hours ago
Listing updated: March 20, 2025 at 08:23pm
Listed by:
Marty Huskins,
Keller Williams - Great Smokies - Bc
Bought with:
Jonathan Tharp, 305462
Keller Williams Realty Of Franklin
Source: Carolina Smokies MLS,MLS#: 26037381
Facts & features
Interior
Bedrooms & bathrooms
- Bedrooms: 5
- Bathrooms: 5
- Full bathrooms: 4
- 1/2 bathrooms: 1
Primary bedroom
- Level: First
Bedroom 2
- Level: Second
Bedroom 3
- Level: Second
Bedroom 4
- Level: Second
Dining room
- Level: First
Kitchen
- Level: First
Heating
- Electric, Propane, Heat Pump
Cooling
- Central Electric, Heat Pump, Three Zone
Appliances
- Included: Dishwasher, Water Filter System, Microwave, Electric Oven/Range, Gas Oven/Range, Refrigerator, Washer, Dryer, Gas/Propane Water Heater, Tankless Water Heater
Features
- Bonus Room, Breakfast Bar, Cathedral/Vaulted Ceiling, Ceiling Fan(s), Ceramic Tile Bath, Soaking Tub, Great Room, In-law Quarters, Kitchen Island, Kitchen/Dining Room, Large Master Bedroom, Main Level Living, Primary w/Ensuite, Primary on Main Level, Open Floorplan, Pantry, Walk-In Closet(s), Workshop
- Flooring: Carpet, Hardwood, Ceramic Tile
- Windows: Insulated Windows, Window Treatments
- Basement: Crawl Space
- Attic: Access Only
- Has fireplace: Yes
- Fireplace features: Gas Log, Stone, Two or More
- Furnished: Yes
Interior area
- Living area range: 3401-4000 Square Feet
Property
Parking
- Parking features: Garage-Double Detached, Garage Apartment, Garage Door Opener, Paved Driveway
- Garage spaces: 2
- Has uncovered spaces: Yes
Features
- Levels: Two
- Patio & porch: Deck, Porch
- Exterior features: Rustic Appearance
- Has view: Yes
- View description: Long Range View, View Year Round
Lot
- Size: 3.82 Acres
- Features: Level, Level Yard, Open Lot, Private, Rolling
- Residential vegetation: Partially Wooded
Details
- Additional structures: Apartment Studio, Outbuilding/Workshop, Storage Building/Shed, Detached Additional Living Space
- Parcel number: 663200128945
- Other equipment: Generator, Satellite Dish
Construction
Type & style
- Home type: MultiFamily
- Architectural style: Cabin,Custom
- Property subtype: Residential, Cabin, Multi Family
Materials
- Wood Siding, Stone
- Roof: Metal
Condition
- Year built: 2005
Utilities & green energy
- Sewer: Septic Tank
- Water: Shared Well
- Utilities for property: Cell Service Available
Community & neighborhood
Security
- Security features: Security System
Location
- Region: Bryson City
- Subdivision: Fontana View Properties
HOA & financial
HOA
- HOA fee: $1,225 annually
Other
Other facts
- Listing terms: Cash,Conventional
- Road surface type: Paved
Price history
| Date | Event | Price |
|---|---|---|
| 8/28/2024 | Sold | $1,200,000-4% |
Source: Carolina Smokies MLS #26037381 Report a problem | ||
| 7/31/2024 | Contingent | $1,250,000 |
Source: Carolina Smokies MLS #26037381 Report a problem | ||
| 7/22/2024 | Listed for sale | $1,250,000 |
Source: Carolina Smokies MLS #26037381 Report a problem | ||
| 1/2/2021 | Listing removed | $1,250,000 |
Source: Keller Williams Great Smokies #26017427 Report a problem | ||
| 10/9/2020 | Listed for sale | $1,250,000 |
Source: Carolina Smokies Association of Realtors & MLS #26017427 Report a problem | ||
Public tax history
Tax history is unavailable.
Neighborhood: 28713
Nearby schools
GreatSchools rating
- 5/10Swain Co West ElementaryGrades: K-5Distance: 5.8 mi
- 5/10Swain County Middle SchoolGrades: PK,6-8Distance: 8.7 mi
- NACherokee Extension High SchoolGrades: K-12Distance: 8.9 mi

Get pre-qualified for a loan
At Zillow Home Loans, we can pre-qualify you in as little as 5 minutes with no impact to your credit score.An equal housing lender. NMLS #10287.


