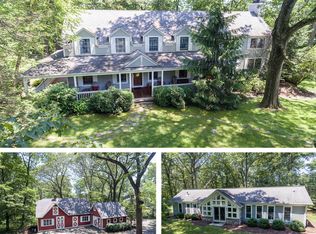PRIVATE GETAWAY IN BOONTON TOWNSHIP! Former Drake Estate. Unique one of a kind property on 7.25 private acres (surrounded by parkland) consisting of a main house, guest house (converted barn), auxiliary building, tree house and chicken coop! Feels like you're in the country yet only minutes from major highways and transportation! The MAIN HOUSE has a lovely wraparound front porch for enjoying the peaceful, bucolic views. There are 5 bedrooms, 4 full and one 1/2 bath, beautifully updated eat in kitchen with sliding French doors to deck overlooking patio and gorgeous wooded property. Adjoining the kitchen is a generously sized great room with wood burning fireplace, original refinished flooring, and separate door to wraparound porch. Also on the first floor is a bedroom with en suite bath, family room (former living room), den/office, and powder room. The second floor consists of 4 bedrooms, 3 full baths, and a laundry room. The master bedroom boasts a wood burning fireplace, two walk-in closets, en suite master bath and a sitting room/office with its own private deck overlooking the beautiful property. The basement is comprised of a recreation/exercise room, mudroom with built-in wood "lockers", a wine room, and access to the 3 car garage. Front circular drive and additional driveways provide ample parking. The GUEST HOUSE is a beautifully renovated former barn. It has a wide open space that is currently used as a home office but would also be perfect for an art/dance/yoga studio, parties/entertaining or for guests. There is a kitchen, bedroom, full bath, and attached garage. The THIRD BUILDING on the property looks like a ranch style home on the outside and is currently used as a recreation/game room. It was built in 2003 and has heat, electric, and a full bath. This would make the perfect he/she getaway place or perhaps a hunting lodge! Enjoy swimming at nearby Deer Lake or visit the petting zoo at Brookhollow Barnyard! Or perhaps join nearby Rockaway River Country Club for golf, tennis, paddle and swimming pool.
This property is off market, which means it's not currently listed for sale or rent on Zillow. This may be different from what's available on other websites or public sources.
