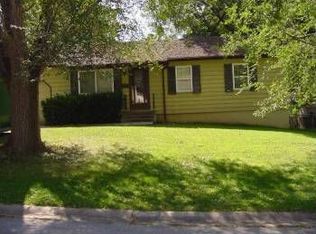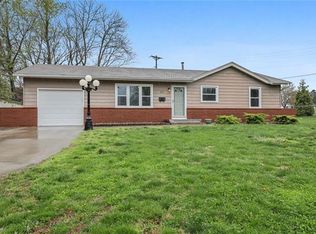Sold
Price Unknown
200 W Cambridge Rd, Belton, MO 64012
3beds
896sqft
Single Family Residence
Built in 1960
9,453 Square Feet Lot
$190,700 Zestimate®
$--/sqft
$1,464 Estimated rent
Home value
$190,700
$164,000 - $223,000
$1,464/mo
Zestimate® history
Loading...
Owner options
Explore your selling options
What's special
**MULTIPLE OFERS RECEIVED ON THIS PROPERTY. PLEASE HAVE ALL OFFERS IN NO LATER THAN 3PM TOMORROW, Sat May 24**
Don't miss out on this fantastic corner lot home with a fenced yard, conveniently located near shopping and schools! Hardwood floors run throughout the entire house, offering a timeless look. Freshly painted walls, all appliances stay This home is ready for your personal touch—move in and make it your own!
Zillow last checked: 8 hours ago
Listing updated: June 25, 2025 at 01:54pm
Listing Provided by:
The Tina Team,
Keller Williams Realty Partners Inc.,
Michelle Garcia 816-724-2276,
Keller Williams Realty Partners Inc.
Bought with:
United Real Estate Kansas City
Source: Heartland MLS as distributed by MLS GRID,MLS#: 2534313
Facts & features
Interior
Bedrooms & bathrooms
- Bedrooms: 3
- Bathrooms: 2
- Full bathrooms: 2
Primary bedroom
- Level: Second
- Area: 110 Square Feet
- Dimensions: 10 x 11
Bedroom 2
- Level: Second
- Area: 70 Square Feet
- Dimensions: 7 x 10
Bedroom 3
- Level: Second
- Area: 99 Square Feet
- Dimensions: 9 x 11
Bathroom 1
- Level: Second
- Area: 28 Square Feet
- Dimensions: 4 x 7
Bathroom 2
- Level: Basement
- Area: 56 Square Feet
- Dimensions: 7 x 8
Kitchen
- Features: Linoleum
- Level: First
- Area: 120 Square Feet
- Dimensions: 10 x 12
Living room
- Level: First
- Area: 234 Square Feet
- Dimensions: 13 x 18
Other
- Level: Basement
- Area: 264 Square Feet
- Dimensions: 12 x 22
Heating
- Natural Gas
Cooling
- Electric
Appliances
- Included: Dryer, Refrigerator, Built-In Electric Oven, Washer
Features
- Basement: Concrete,Walk-Up Access
- Has fireplace: No
Interior area
- Total structure area: 896
- Total interior livable area: 896 sqft
- Finished area above ground: 896
- Finished area below ground: 0
Property
Parking
- Total spaces: 1
- Parking features: Attached, Garage Faces Front, Off Street
- Attached garage spaces: 1
Lot
- Size: 9,453 sqft
Details
- Parcel number: 1597100
Construction
Type & style
- Home type: SingleFamily
- Architectural style: Traditional
- Property subtype: Single Family Residence
Materials
- Metal Siding
- Roof: Composition
Condition
- Year built: 1960
Utilities & green energy
- Sewer: Public Sewer
- Water: Public
Community & neighborhood
Location
- Region: Belton
- Subdivision: Lacy Estates
HOA & financial
HOA
- Has HOA: No
Other
Other facts
- Listing terms: Cash,Conventional,FHA,VA Loan
- Ownership: Private
Price history
| Date | Event | Price |
|---|---|---|
| 6/25/2025 | Sold | -- |
Source: | ||
| 5/25/2025 | Pending sale | $175,000$195/sqft |
Source: | ||
| 5/22/2025 | Listed for sale | $175,000+134.9%$195/sqft |
Source: | ||
| 10/24/2022 | Listing removed | -- |
Source: Zillow Rental Network Premium Report a problem | ||
| 10/10/2022 | Price change | $1,375-5.2%$2/sqft |
Source: Zillow Rental Network Premium Report a problem | ||
Public tax history
| Year | Property taxes | Tax assessment |
|---|---|---|
| 2024 | $1,522 +0.3% | $18,460 |
| 2023 | $1,518 +13.3% | $18,460 +14.3% |
| 2022 | $1,340 | $16,150 |
Find assessor info on the county website
Neighborhood: 64012
Nearby schools
GreatSchools rating
- 4/10Cambridge Elementary SchoolGrades: K-4Distance: 0.2 mi
- 4/10Belton Middle School/Freshman CenterGrades: 7-8Distance: 0.5 mi
- 5/10Belton High SchoolGrades: 9-12Distance: 1.2 mi
Schools provided by the listing agent
- Elementary: Cambridge
- Middle: Mill Creek
- High: Belton
Source: Heartland MLS as distributed by MLS GRID. This data may not be complete. We recommend contacting the local school district to confirm school assignments for this home.
Get a cash offer in 3 minutes
Find out how much your home could sell for in as little as 3 minutes with a no-obligation cash offer.
Estimated market value
$190,700

