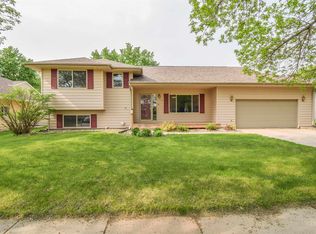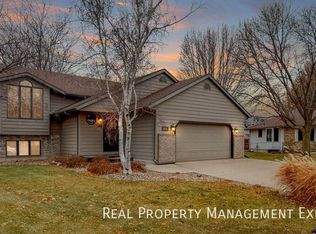Sold for $415,000
$415,000
200 W Beechnut St, Brandon, SD 57005
5beds
2,602sqft
Single Family Residence
Built in 1995
10,040.58 Square Feet Lot
$422,300 Zestimate®
$159/sqft
$2,421 Estimated rent
Home value
$422,300
$346,000 - $515,000
$2,421/mo
Zestimate® history
Loading...
Owner options
Explore your selling options
What's special
You're going to love this one!! Absolutely beautiful ranch in the heart of Brandon, SD. Five bedrooms, three updated bathrooms and a non-legal bedroom for added convenience. Nestled in a serene neighborhood with gorgeous shade trees, enjoy modern comforts with recent updates throughout including brand new carpet in the basement and fresh paint! Outside, a generous yard provides space to unwind or host gatherings. With its prime location and move-in ready appeal, this home is your perfect retreat!
Zillow last checked: 8 hours ago
Listing updated: October 08, 2024 at 01:34pm
Listed by:
Amy L Hix,
Hegg, REALTORS
Bought with:
April J Pedersen
Source: Realtor Association of the Sioux Empire,MLS#: 22404859
Facts & features
Interior
Bedrooms & bathrooms
- Bedrooms: 5
- Bathrooms: 3
- Full bathrooms: 2
- 3/4 bathrooms: 1
Primary bedroom
- Description: WIC, primary bath
- Level: Main
- Area: 195
- Dimensions: 15 x 13
Bedroom 2
- Level: Main
- Area: 100
- Dimensions: 10 x 10
Bedroom 3
- Level: Main
- Area: 110
- Dimensions: 11 x 10
Bedroom 4
- Level: Basement
- Area: 132
- Dimensions: 12 x 11
Bedroom 5
- Area: 143
- Dimensions: 13 x 11
Dining room
- Description: Brand new door to patio
- Level: Main
- Area: 144
- Dimensions: 12 x 12
Family room
- Level: Basement
- Area: 280
- Dimensions: 20 x 14
Kitchen
- Description: Pantry
- Level: Main
- Area: 110
- Dimensions: 11 x 10
Living room
- Description: Fireplace
- Level: Main
- Area: 294
- Dimensions: 21 x 14
Heating
- Natural Gas
Cooling
- Central Air
Appliances
- Included: Dishwasher, Disposal, Electric Range, Microwave, Refrigerator
Features
- 3+ Bedrooms Same Level, Master Downstairs, Master Bath, Other, Vaulted Ceiling(s)
- Flooring: Carpet, Laminate, Vinyl
- Basement: Full
- Number of fireplaces: 1
- Fireplace features: Gas
Interior area
- Total interior livable area: 2,602 sqft
- Finished area above ground: 1,402
- Finished area below ground: 1,200
Property
Parking
- Total spaces: 3
- Parking features: Concrete
- Garage spaces: 3
Features
- Patio & porch: Patio, Porch
Lot
- Size: 10,040 sqft
- Dimensions: 76x38
Details
- Additional structures: Shed(s)
- Parcel number: 63273
Construction
Type & style
- Home type: SingleFamily
- Architectural style: Ranch
- Property subtype: Single Family Residence
Materials
- Brick
- Roof: Composition
Condition
- Year built: 1995
Utilities & green energy
- Sewer: Public Sewer
- Water: Public
Community & neighborhood
Location
- Region: Brandon
- Subdivision: Sioux Heights Addn
Other
Other facts
- Listing terms: Conventional
- Road surface type: Curb and Gutter
Price history
| Date | Event | Price |
|---|---|---|
| 10/8/2024 | Sold | $415,000-2.3%$159/sqft |
Source: | ||
| 8/5/2024 | Price change | $424,900-3.4%$163/sqft |
Source: | ||
| 7/5/2024 | Listed for sale | $439,900+57.1%$169/sqft |
Source: | ||
| 11/6/2020 | Sold | $280,000+2%$108/sqft |
Source: | ||
| 9/17/2020 | Listed for sale | $274,500+5.6%$105/sqft |
Source: Hegg, REALTORS #22005939 Report a problem | ||
Public tax history
| Year | Property taxes | Tax assessment |
|---|---|---|
| 2024 | $4,546 -10.7% | $353,100 -2.2% |
| 2023 | $5,093 +8.1% | $360,900 +14.4% |
| 2022 | $4,713 +11.7% | $315,500 +16.2% |
Find assessor info on the county website
Neighborhood: 57005
Nearby schools
GreatSchools rating
- 9/10Robert Bennis Elementary - 05Grades: K-4Distance: 1.3 mi
- 9/10Brandon Valley Middle School - 02Grades: 7-8Distance: 0.8 mi
- 7/10Brandon Valley High School - 01Grades: 9-12Distance: 1 mi
Schools provided by the listing agent
- Elementary: Brandon ES
- Middle: Brandon Valley MS
- High: Brandon Valley HS
- District: Brandon Valley 49-2
Source: Realtor Association of the Sioux Empire. This data may not be complete. We recommend contacting the local school district to confirm school assignments for this home.
Get pre-qualified for a loan
At Zillow Home Loans, we can pre-qualify you in as little as 5 minutes with no impact to your credit score.An equal housing lender. NMLS #10287.

