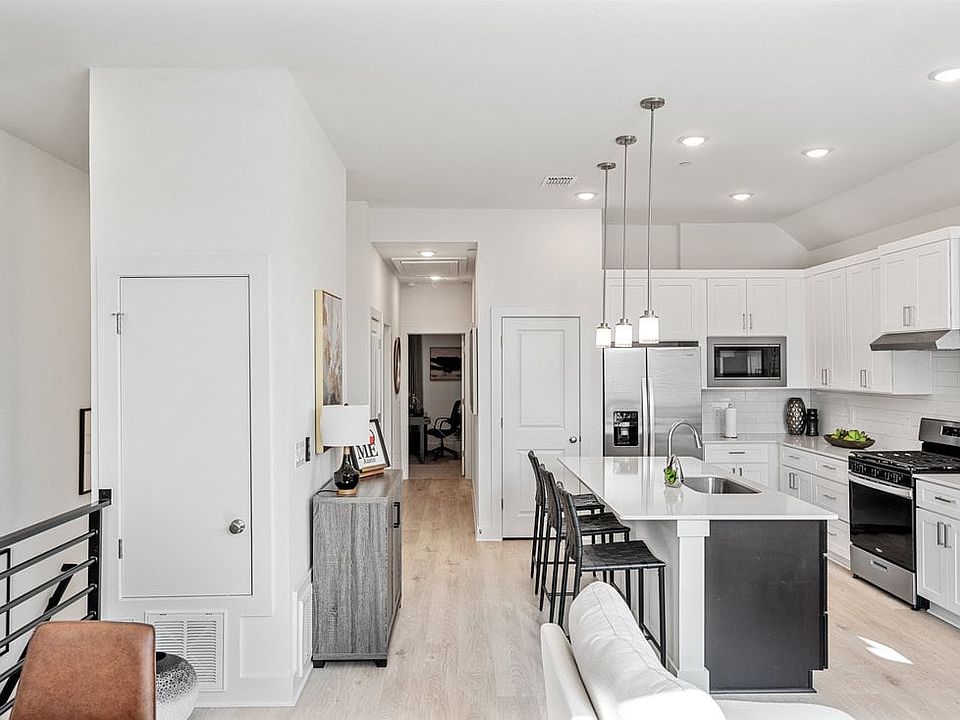Interest rates as low as 3.875% in the first year, available on select homes for qualified buyers with Milestone Community Builders' preferred mortgage company. See sales representative for details. Amazing opportunity to be a part of a 32-unit boutique community in central Austin. Milestone boasts its top-end product line, M-signature, to provide affordable, high-end living with quick convenience to all Austin has to offer. Residents here will be seconds away from Lamar, I-35, The Triangle, and many influential Austin hotspots. This luxurious 3 story home has a bedroom & bathroom on the ground floor with a 2-car garage. The second floor will hold the open concept kitchen, living, & dining areas – as well as an office nook. Your spacious primary suite & secondary bedroom on-suite will be located on the third floor. Each level will have a covered balcony & will be equipped with Milestones top end designer finish outs. Come be a part of one of the few remaining new construction opportunities in the city.
Pending
$759,990
200 W 56th St UNIT 3103, Austin, TX 78751
3beds
2,033sqft
Condominium
Built in 2023
-- sqft lot
$-- Zestimate®
$374/sqft
$295/mo HOA
What's special
Covered balconyOpen concept kitchenSpacious primary suiteSecondary bedroom
- 697 days
- on Zillow |
- 29 |
- 0 |
Zillow last checked: 7 hours ago
Listing updated: March 11, 2024 at 02:02am
Listed by:
Autumn Lapaglia (512) 468-0241,
Legacy Austin Realty (512) 468-0241
Source: Unlock MLS,MLS#: 1135854
Travel times
Schedule tour
Select your preferred tour type — either in-person or real-time video tour — then discuss available options with the builder representative you're connected with.
Select a date
Facts & features
Interior
Bedrooms & bathrooms
- Bedrooms: 3
- Bathrooms: 4
- Full bathrooms: 3
- 1/2 bathrooms: 1
- Main level bedrooms: 1
Primary bedroom
- Features: Walk-In Closet(s)
- Level: Third
Primary bathroom
- Features: Double Vanity, Full Bath, Walk-In Closet(s)
- Level: Third
Kitchen
- Features: Kitchn - Breakfast Area, Breakfast Bar, Kitchen Island, Stone Counters, Open to Family Room
- Level: Second
Heating
- Central
Cooling
- Central Air
Appliances
- Included: Convection Oven, Cooktop, Dishwasher, Disposal, Microwave, Gas Water Heater
Features
- Double Vanity, Interior Steps, Walk-In Closet(s)
- Flooring: Carpet, Tile
- Windows: Double Pane Windows
Interior area
- Total interior livable area: 2,033 sqft
Property
Parking
- Total spaces: 2
- Parking features: Attached, Garage, Garage Faces Rear
- Attached garage spaces: 2
Accessibility
- Accessibility features: None
Features
- Levels: Three Or More
- Stories: 3
- Patio & porch: Covered, Patio
- Exterior features: Private Yard
- Pool features: None
- Fencing: Wrought Iron, See Remarks
- Has view: Yes
- View description: City, Panoramic, Park/Greenbelt
- Waterfront features: None
Lot
- Size: 871.20 sqft
- Features: See Remarks
Details
- Additional structures: None
- Parcel number: 200 W. 56th St #3103
- Special conditions: Standard
Construction
Type & style
- Home type: Condo
- Property subtype: Condominium
Materials
- Foundation: Slab
- Roof: Composition
Condition
- New Construction
- New construction: Yes
- Year built: 2023
Details
- Builder name: Milestone Community Builders
Utilities & green energy
- Sewer: Public Sewer
- Water: Public
- Utilities for property: Electricity Connected
Community & HOA
Community
- Features: Common Grounds
- Subdivision: Koenig Townhomes
HOA
- Has HOA: Yes
- Services included: Common Area Maintenance
- HOA fee: $295 monthly
- HOA name: Koenig Townhomes
Location
- Region: Austin
Financial & listing details
- Price per square foot: $374/sqft
- Tax assessed value: $421,840
- Annual tax amount: $5,556
- Date on market: 6/4/2023
- Listing terms: Cash,Conventional
- Electric utility on property: Yes
About the community
View community detailsSource: MileStone Community Builders

