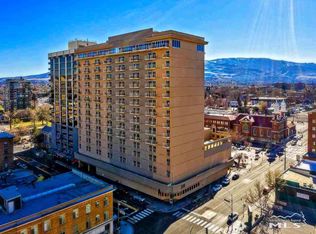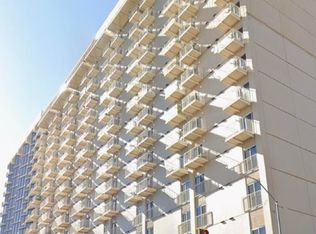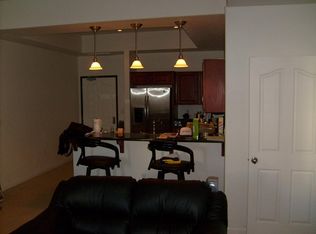Buyer(s) to Purchase Home in an “AS IS” Condition. Buyer(s) to Verify ALL Information. Agents: Please set up appointments through Showing Assist. Please Read Private Remarks. Loan Pre Approval Letter or Proof of Funds to Close MUST be submitted with ALL Offers. This is a high rise Condo, 14 Stories total.
This property is off market, which means it's not currently listed for sale or rent on Zillow. This may be different from what's available on other websites or public sources.


