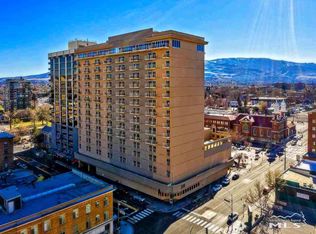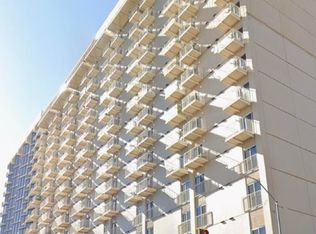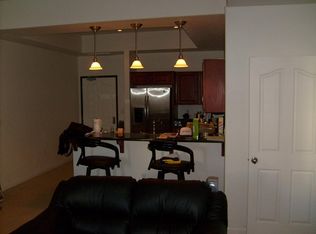Beautiful 2 bedroom/2.5 bathroom unit on the 7th floor in Riverwalk Tower in downtown Reno. Enjoy convenient access to Wingfield Park, Riverside Cinema, restaurants, events, and nightlife. Unit offers refrigerator, washer, dryer, jetted tub, and garage parking for one car. Pets on approval from owner. All utilities included, tenant only pays internet. Shauna Ganes & Breanna Bursell S.78638
This property is off market, which means it's not currently listed for sale or rent on Zillow. This may be different from what's available on other websites or public sources.


