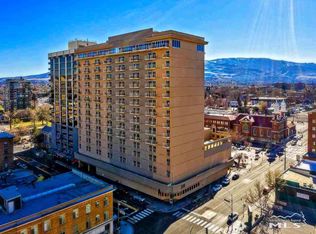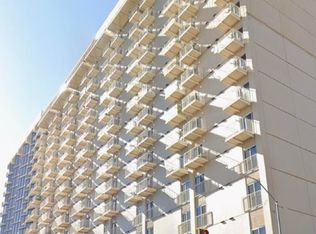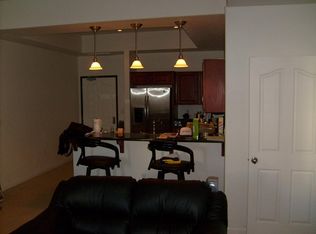This is a 1540 square foot, 2.5 bathroom, townhome home. This home is located at 200 W 2nd St APT 705, Reno, NV 89501.
This property is off market, which means it's not currently listed for sale or rent on Zillow. This may be different from what's available on other websites or public sources.


