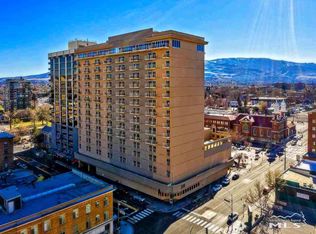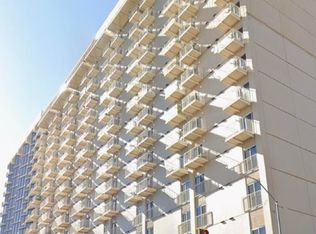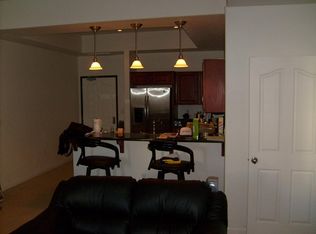Live in the heart of vibrant downtown Reno, just a stone's throw away from some of the city's most exciting nightlife, Wingfield Park and the Truckee River, restaurants, hospitals, and more! This modern condo offers an exceptional living experience with a host of enticing features. 1. Prime Downtown Location: Embrace the convenience of city living with all the entertainment, dining, and shopping options that downtown Reno has to offer. Plus, the proximity to the hospital ensures peace of mind for those who value easy access to healthcare facilities. 2. Dual Master Suites: This condo boasts not one, but two luxurious master suites, each with its own distinctive charm. Enjoy the luxury of spacious walk-in closets, indulgent private baths complete with rejuvenating jacuzzi tubs, and the added allure of private balconies that invite you to soak in the cityscape. 3. Modern Living Spaces: The spacious living room is the heart of this home, designed for comfort and relaxation. With a full entertainment center, it's perfect for cozy movie nights or hosting friends and family. The entire unit exudes a contemporary and welcoming ambiance. 4. Gourmet Kitchen: The kitchen is a culinary enthusiast's dream, recently remodeled to meet the highest standards. Whether you're a seasoned chef or a novice cook, you'll appreciate the sleek design, modern appliances, and ample counter space. Don't miss this opportunity to live in style, comfort, and convenience in the heart of downtown Reno. Contact us today to schedule a viewing and make this exceptional condo your next home! Building pays for trash. Tenant pays $50/month for city utility bill.
This property is off market, which means it's not currently listed for sale or rent on Zillow. This may be different from what's available on other websites or public sources.


