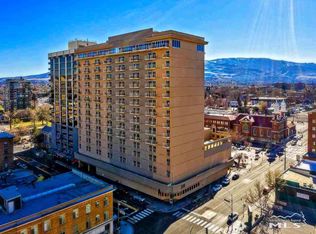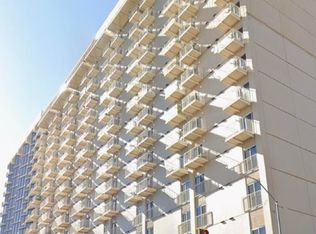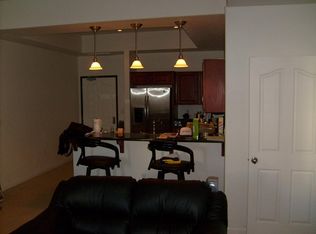Closed
$250,000
200 W 2nd St APT 304, Reno, NV 89501
1beds
770sqft
Condominium
Built in 1978
-- sqft lot
$251,800 Zestimate®
$325/sqft
$1,608 Estimated rent
Home value
$251,800
$229,000 - $277,000
$1,608/mo
Zestimate® history
Loading...
Owner options
Explore your selling options
What's special
This stylish and modern condo is centrally located in the heart of Downtown Reno, offering the perfect blend of urban convenience and contemporary comfort. Just steps away from the city's best dining, entertainment, and nightlife, this unit provides easy access to the Riverwalk District, casinos, coffee shops, and cultural attractions., The kitchen features stainless steel appliances and granite countertops. Upgraded flooring throughout. All furniture will convey with the property. This 1 Bed 1 Bath Condo is perfectly designed for comfort and style. This serene bedroom is a cozy retreat with ample closet space. With the added convenience of your own washer and dryer, laundry day is simple and stress-free. Common areas include a gym, spa and pool located on third flood, and lobby. This condo includes its own designated parking spot in an underground gated parking area for safety. Also includes a designated storage cage. Contact listing agent for more details.
Zillow last checked: 8 hours ago
Listing updated: May 14, 2025 at 03:27pm
Listed by:
Erik Sanchez-Lima S.188177 775-303-5934,
Keller Williams Group One Inc.
Bought with:
Jonathan Hughes, BS.146570
RE/MAX Professionals-Reno
Source: NNRMLS,MLS#: 250003787
Facts & features
Interior
Bedrooms & bathrooms
- Bedrooms: 1
- Bathrooms: 1
- Full bathrooms: 1
Heating
- Forced Air, Hot Water, Natural Gas
Cooling
- Central Air, Refrigerated
Appliances
- Included: Dishwasher, Disposal, Dryer, Electric Cooktop, Electric Oven, Electric Range, Microwave, Oven, Refrigerator, Washer
- Laundry: In Hall, Laundry Area
Features
- Breakfast Bar, Ceiling Fan(s), Elevator, Smart Thermostat, Walk-In Closet(s)
- Flooring: Laminate, Porcelain
- Windows: Blinds, Double Pane Windows, Drapes, Vinyl Frames
- Has fireplace: No
Interior area
- Total structure area: 770
- Total interior livable area: 770 sqft
Property
Parking
- Total spaces: 1
- Parking features: Assigned, Garage, Garage Door Opener, Under Building
- Garage spaces: 1
Features
- Stories: 1
- Exterior features: Entry Flat or Ramped Access, None
- Fencing: None
- Has view: Yes
- View description: City
Lot
- Size: 871.20 sqft
- Features: Level
Details
- Parcel number: 01149304
- Zoning: Md-Rd
Construction
Type & style
- Home type: Condo
- Property subtype: Condominium
- Attached to another structure: Yes
Materials
- Stucco
- Foundation: None
- Roof: Flat
Condition
- Year built: 1978
Utilities & green energy
- Sewer: Public Sewer
- Water: Public
- Utilities for property: Cable Available, Electricity Available, Internet Available, Sewer Available, Water Available, Cellular Coverage
Community & neighborhood
Security
- Security features: Security Fence, Smoke Detector(s)
Location
- Region: Reno
HOA & financial
HOA
- Has HOA: Yes
- HOA fee: $759 monthly
- Amenities included: Fitness Center, Gated, Maintenance Grounds, Management, Pool, Security, Spa/Hot Tub
- Services included: Insurance, Utilities
Other
Other facts
- Listing terms: 1031 Exchange,Conventional,FHA,VA Loan
Price history
| Date | Event | Price |
|---|---|---|
| 5/2/2025 | Sold | $250,000-5.7%$325/sqft |
Source: | ||
| 4/8/2025 | Pending sale | $265,000$344/sqft |
Source: | ||
| 3/27/2025 | Listed for sale | $265,000+6%$344/sqft |
Source: | ||
| 7/20/2022 | Sold | $250,000-2%$325/sqft |
Source: Public Record Report a problem | ||
| 6/22/2022 | Pending sale | $255,000$331/sqft |
Source: | ||
Public tax history
| Year | Property taxes | Tax assessment |
|---|---|---|
| 2025 | $1,387 +3.3% | $77,304 -8.3% |
| 2024 | $1,343 +9.3% | $84,313 +4.6% |
| 2023 | $1,228 +2.5% | $80,594 +14.5% |
Find assessor info on the county website
Neighborhood: Downtown
Nearby schools
GreatSchools rating
- 9/10Hunter Lake Elementary SchoolGrades: K-6Distance: 1.5 mi
- 6/10Darrell C Swope Middle SchoolGrades: 6-8Distance: 2 mi
- 7/10Reno High SchoolGrades: 9-12Distance: 0.9 mi
Schools provided by the listing agent
- Elementary: Hunter Lake
- Middle: Swope
- High: Reno
Source: NNRMLS. This data may not be complete. We recommend contacting the local school district to confirm school assignments for this home.
Get a cash offer in 3 minutes
Find out how much your home could sell for in as little as 3 minutes with a no-obligation cash offer.
Estimated market value$251,800
Get a cash offer in 3 minutes
Find out how much your home could sell for in as little as 3 minutes with a no-obligation cash offer.
Estimated market value
$251,800


