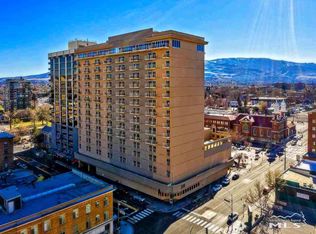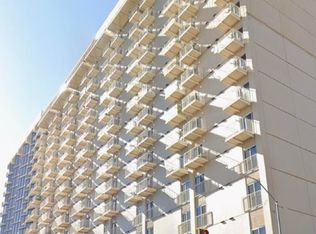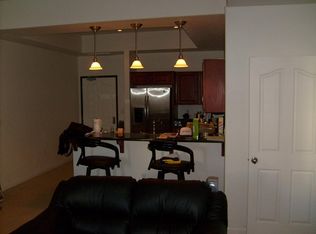Closed
Zestimate®
$210,000
200 W 2nd St APT 204, Reno, NV 89501
1beds
770sqft
Condominium
Built in 1978
-- sqft lot
$210,000 Zestimate®
$273/sqft
$1,608 Estimated rent
Home value
$210,000
$193,000 - $227,000
$1,608/mo
Zestimate® history
Loading...
Owner options
Explore your selling options
What's special
Experience the best of downtown Reno living in this stylish 1-bedroom, 1-bath condo at the coveted Riverwalk. Enjoy the vibrant city scene right outside your door, with the Truckee River, trendy restaurants, entertainment, and shops just steps away. This beautifully appointed unit offers a comfortable and convenient lifestyle. The open floor plan maximizes space and natural light, creating a welcoming atmosphere. [See Extended Remarks below for additional features.], The kitchen boasts granite countertops, stainless steel appliances, and ample cabinet space. Relax and unwind in the spacious bedroom featuring a generous walk-in closet. A jetted tub in the bathroom provides a spa-like experience. Enjoy two Juliet balconies offering panoramic city views. In-unit laundry with cabinetry adds to your convenience. Furnishings, washer/dryer, and refrigerator in kitchen convey. Riverwalk residents enjoy a fantastic amenity package, including a pool, hot tub, fitness center, BBQ area, and secure underground parking. HOA dues include heat, A/C, and trash collection. Embrace the urban lifestyle you've always dreamed of – schedule your showing today!
Zillow last checked: 8 hours ago
Listing updated: December 01, 2025 at 08:36pm
Listed by:
Guy Johnson S.75262 775-722-4011,
Keller Williams Group One Inc.
Bought with:
Janae Scott, S.47400
Dickson Realty - Damonte Ranch
Source: NNRMLS,MLS#: 250001392
Facts & features
Interior
Bedrooms & bathrooms
- Bedrooms: 1
- Bathrooms: 1
- Full bathrooms: 1
Heating
- Forced Air, Natural Gas
Cooling
- Central Air, Refrigerated
Appliances
- Included: Dishwasher, Disposal, Dryer, Electric Oven, Electric Range, Microwave, Refrigerator, Washer
- Laundry: Cabinets, In Hall, Laundry Area
Features
- Breakfast Bar, Ceiling Fan(s), High Ceilings, Master Downstairs, Smart Thermostat, Walk-In Closet(s)
- Flooring: Carpet, Marble
- Windows: Blinds, Double Pane Windows
- Has fireplace: No
Interior area
- Total structure area: 770
- Total interior livable area: 770 sqft
Property
Parking
- Total spaces: 1
- Parking features: Assigned, Garage, Under Building
- Garage spaces: 1
Features
- Stories: 1
- Fencing: None
- Has view: Yes
- View description: City
Lot
- Size: 435.60 sqft
- Features: Level
Details
- Parcel number: 01149204
- Zoning: MD-RD
- Other equipment: Intercom
Construction
Type & style
- Home type: Condo
- Property subtype: Condominium
- Attached to another structure: Yes
Materials
- Stucco
- Foundation: Slab
- Roof: Flat
Condition
- New construction: No
- Year built: 1978
Utilities & green energy
- Sewer: Public Sewer
- Water: Public
- Utilities for property: Cable Available, Electricity Available, Internet Available, Natural Gas Available, Sewer Available, Water Available, Cellular Coverage, Centralized Data Panel
Community & neighborhood
Security
- Security features: Fire Sprinkler System, Security Fence, Smoke Detector(s)
Location
- Region: Reno
HOA & financial
HOA
- Has HOA: Yes
- HOA fee: $762 monthly
- Amenities included: Fitness Center, Gated, Landscaping, Maintenance Grounds, Maintenance Structure, Management, Pool, Security, Spa/Hot Tub, Storage, Clubhouse/Recreation Room
- Services included: Insurance, Snow Removal, Utilities
- Association name: Riverwalk Towers Unit Owners Association
Other
Other facts
- Listing terms: 1031 Exchange,Cash,Conventional,FHA,VA Loan
Price history
| Date | Event | Price |
|---|---|---|
| 12/1/2025 | Sold | $210,000-4.5%$273/sqft |
Source: | ||
| 11/13/2025 | Contingent | $219,900$286/sqft |
Source: | ||
| 10/11/2025 | Price change | $219,900-5.6%$286/sqft |
Source: | ||
| 7/21/2025 | Price change | $233,000-2.1%$303/sqft |
Source: | ||
| 2/6/2025 | Listed for sale | $238,000+376%$309/sqft |
Source: | ||
Public tax history
| Year | Property taxes | Tax assessment |
|---|---|---|
| 2025 | $1,292 -0.3% | $77,304 -8.3% |
| 2024 | $1,296 +5.8% | $84,313 +4.6% |
| 2023 | $1,226 +5.9% | $80,594 +14.5% |
Find assessor info on the county website
Neighborhood: Downtown
Nearby schools
GreatSchools rating
- 9/10Hunter Lake Elementary SchoolGrades: K-6Distance: 1.5 mi
- 6/10Darrell C Swope Middle SchoolGrades: 6-8Distance: 2 mi
- 7/10Reno High SchoolGrades: 9-12Distance: 0.9 mi
Schools provided by the listing agent
- Elementary: Hunter Lake
- Middle: Swope
- High: Reno
Source: NNRMLS. This data may not be complete. We recommend contacting the local school district to confirm school assignments for this home.
Get a cash offer in 3 minutes
Find out how much your home could sell for in as little as 3 minutes with a no-obligation cash offer.
Estimated market value$210,000
Get a cash offer in 3 minutes
Find out how much your home could sell for in as little as 3 minutes with a no-obligation cash offer.
Estimated market value
$210,000


