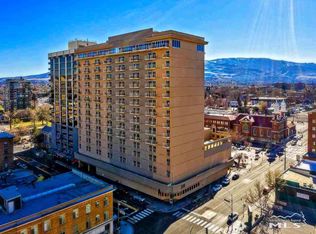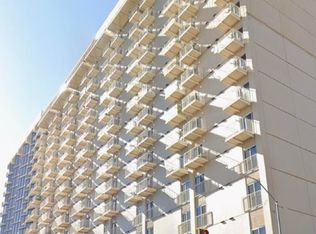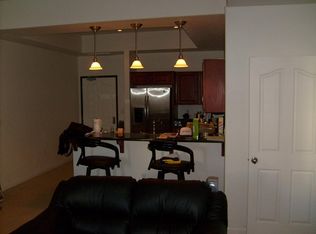Closed
$240,000
200 W 2nd St APT 1508, Reno, NV 89501
1beds
770sqft
Condominium
Built in 1978
-- sqft lot
$241,700 Zestimate®
$312/sqft
$1,608 Estimated rent
Home value
$241,700
$220,000 - $266,000
$1,608/mo
Zestimate® history
Loading...
Owner options
Explore your selling options
What's special
Experience upscale urban living in this chic 1-bed 1-bath condo with 770 sqft on the 15th floor of one of downtown Reno's premier buildings. With upgraded appliances, stylish hardwood/laminate floors, and access to top-tier HOA amenities like a pool, hot tub, gym, and secure underground parking, this homes is perfect for professionals, retirees or investors. Enjoy the downtown lifestyle with restaurants, outdoor restaurants and outdoor recreation just steps away. New built-in microwave and new washer., Featuring in-unit washer and dryer and a deck to enjoy the beautiful sunsets Northern Nevada has to offer.
Zillow last checked: 8 hours ago
Listing updated: June 06, 2025 at 04:09pm
Listed by:
Chauncey Lane S.190769 775-901-1499,
Chase International-Damonte
Bought with:
Brent Copeland, S.186120
LPT Realty, LLC
Source: NNRMLS,MLS#: 250005365
Facts & features
Interior
Bedrooms & bathrooms
- Bedrooms: 1
- Bathrooms: 1
- Full bathrooms: 1
Heating
- Natural Gas
Cooling
- Has cooling: Yes
Appliances
- Included: Dishwasher, Disposal, Dryer, Electric Cooktop, Electric Oven, Electric Range, Microwave, Refrigerator, Washer
- Laundry: Laundry Area
Features
- Breakfast Bar, Walk-In Closet(s)
- Flooring: Laminate, Wood
- Windows: Blinds, Double Pane Windows, Rods
- Has fireplace: No
Interior area
- Total structure area: 770
- Total interior livable area: 770 sqft
Property
Parking
- Total spaces: 1
- Parking features: Attached, Common, Garage, Garage Door Opener
- Attached garage spaces: 1
Features
- Stories: 1
- Pool features: In Ground
- Spa features: In Ground
- Fencing: None
- Has view: Yes
- View description: City, Mountain(s), Park/Greenbelt
Lot
- Size: 871.20 sqft
- Features: Level
Details
- Parcel number: 01149626
- Zoning: MD-RD
Construction
Type & style
- Home type: Condo
- Property subtype: Condominium
- Attached to another structure: Yes
Materials
- Stucco
- Foundation: Crawl Space
- Roof: Flat
Condition
- New construction: No
- Year built: 1978
Utilities & green energy
- Sewer: Public Sewer
- Water: Public
- Utilities for property: Cable Available, Electricity Available, Internet Available, Natural Gas Available, Phone Available, Sewer Available, Water Available, Cellular Coverage
Community & neighborhood
Security
- Security features: Fire Sprinkler System, Security Fence, Smoke Detector(s)
Location
- Region: Reno
HOA & financial
HOA
- Has HOA: Yes
- HOA fee: $760 monthly
- Amenities included: Fitness Center, Gated, Maintenance Structure, Pool, Spa/Hot Tub, Storage
- Services included: Insurance
Other
Other facts
- Listing terms: 1031 Exchange,Cash,Conventional,FHA,VA Loan
Price history
| Date | Event | Price |
|---|---|---|
| 6/5/2025 | Sold | $240,000-4%$312/sqft |
Source: | ||
| 5/15/2025 | Contingent | $250,000$325/sqft |
Source: | ||
| 5/8/2025 | Pending sale | $250,000$325/sqft |
Source: | ||
| 4/25/2025 | Listed for sale | $250,000-3.8%$325/sqft |
Source: | ||
| 10/4/2023 | Listing removed | -- |
Source: Zillow Rentals Report a problem | ||
Public tax history
| Year | Property taxes | Tax assessment |
|---|---|---|
| 2025 | $1,471 +3.6% | $77,304 -8.3% |
| 2024 | $1,420 +9.3% | $84,313 +4.6% |
| 2023 | $1,300 +6.1% | $80,594 +14.5% |
Find assessor info on the county website
Neighborhood: Downtown
Nearby schools
GreatSchools rating
- 9/10Hunter Lake Elementary SchoolGrades: K-6Distance: 1.5 mi
- 6/10Darrell C Swope Middle SchoolGrades: 6-8Distance: 2 mi
- 7/10Reno High SchoolGrades: 9-12Distance: 0.9 mi
Schools provided by the listing agent
- Elementary: Hunter Lake
- Middle: Clayton
- High: Reno
Source: NNRMLS. This data may not be complete. We recommend contacting the local school district to confirm school assignments for this home.
Get a cash offer in 3 minutes
Find out how much your home could sell for in as little as 3 minutes with a no-obligation cash offer.
Estimated market value$241,700
Get a cash offer in 3 minutes
Find out how much your home could sell for in as little as 3 minutes with a no-obligation cash offer.
Estimated market value
$241,700


