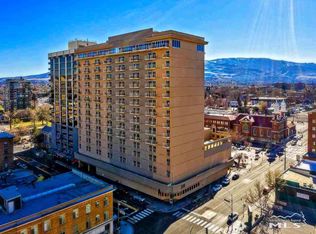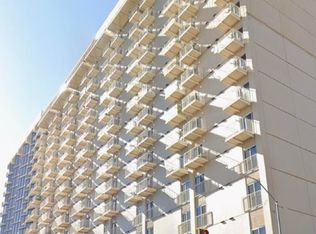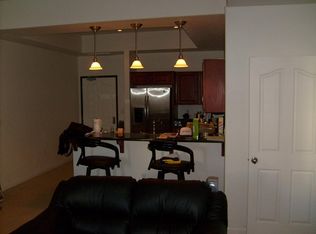Closed
$450,000
200 W 2nd St APT 1202, Reno, NV 89501
2beds
1,540sqft
Condominium
Built in 1978
-- sqft lot
$451,700 Zestimate®
$292/sqft
$2,399 Estimated rent
Home value
$451,700
$411,000 - $497,000
$2,399/mo
Zestimate® history
Loading...
Owner options
Explore your selling options
What's special
Located on the 12th floor of a high-rise building in downtown Reno, this 2-bedroom, 2.5-bathroom condo offers panoramic city views and a modern interior. The open floor plan features a remodeled kitchen with updated cabinetry, new appliances, and lots of counter space! Both bedrooms include en-suite bathrooms, and offer walk-in closets., A guest half-bath is located off the main living area. Floor-to-ceiling windows provide natural light and expansive urban views. Additional features include in-unit laundry, and secure building access. Close proximity to restaurants, shops, and public transportation.
Zillow last checked: 8 hours ago
Listing updated: October 20, 2025 at 01:35pm
Listed by:
Justus Vaughan S.195476 301-642-8372,
LPT Realty, LLC
Bought with:
Samantha Reveley, BS.144072
Dickson Realty - Downtown
Source: NNRMLS,MLS#: 250005675
Facts & features
Interior
Bedrooms & bathrooms
- Bedrooms: 2
- Bathrooms: 3
- Full bathrooms: 2
- 1/2 bathrooms: 1
Heating
- Electric, Forced Air, Natural Gas
Cooling
- Central Air, Electric, Refrigerated
Appliances
- Included: Dishwasher, Disposal, Dryer, Electric Cooktop, Microwave, Oven, Refrigerator, Trash Compactor, Washer
- Laundry: Cabinets, Laundry Area, Laundry Room
Features
- Breakfast Bar, Ceiling Fan(s), High Ceilings, Pantry, Master Downstairs, Walk-In Closet(s)
- Flooring: Ceramic Tile, Porcelain, Wood
- Windows: Double Pane Windows, Drapes, Metal Frames, Rods
- Has fireplace: No
Interior area
- Total structure area: 1,540
- Total interior livable area: 1,540 sqft
Property
Parking
- Total spaces: 1
- Parking features: Garage, Garage Door Opener, Under Building
- Garage spaces: 1
Features
- Stories: 1
- Patio & porch: Patio
- Exterior features: None
- Fencing: None
- Has view: Yes
- View description: City, Desert, Mountain(s)
Lot
- Size: 1,742 sqft
- Features: Level
Details
- Parcel number: 01149602
- Zoning: MD-RD
Construction
Type & style
- Home type: Condo
- Property subtype: Condominium
- Attached to another structure: Yes
Materials
- Stucco
- Foundation: Slab
- Roof: Flat
Condition
- New construction: No
- Year built: 1978
Utilities & green energy
- Sewer: Public Sewer
- Water: Public
- Utilities for property: Cable Available, Electricity Available, Internet Available, Phone Available, Sewer Available, Water Available, Cellular Coverage
Community & neighborhood
Security
- Security features: Fire Sprinkler System, Security Fence, Smoke Detector(s)
Location
- Region: Reno
- Subdivision: Riverwalk Condominiums
HOA & financial
HOA
- Has HOA: Yes
- HOA fee: $1,084 monthly
- Amenities included: Fitness Center, Maintenance Grounds, Maintenance Structure, Management, Parking, Pool, Security, Spa/Hot Tub, Storage, Clubhouse/Recreation Room
- Services included: Insurance, Snow Removal, Utilities
Other
Other facts
- Listing terms: 1031 Exchange,Cash,Conventional,FHA,VA Loan
Price history
| Date | Event | Price |
|---|---|---|
| 10/20/2025 | Sold | $450,000-4.3%$292/sqft |
Source: | ||
| 9/22/2025 | Contingent | $470,000$305/sqft |
Source: | ||
| 8/30/2025 | Price change | $470,000-2.1%$305/sqft |
Source: | ||
| 8/2/2025 | Price change | $480,000-2%$312/sqft |
Source: | ||
| 5/30/2025 | Price change | $490,000-2%$318/sqft |
Source: | ||
Public tax history
| Year | Property taxes | Tax assessment |
|---|---|---|
| 2025 | $2,013 -4.9% | $103,074 -37.9% |
| 2024 | $2,116 +1.3% | $165,879 +5.1% |
| 2023 | $2,087 +2.7% | $157,897 +15.9% |
Find assessor info on the county website
Neighborhood: Downtown
Nearby schools
GreatSchools rating
- 9/10Hunter Lake Elementary SchoolGrades: K-6Distance: 1.5 mi
- 6/10Darrell C Swope Middle SchoolGrades: 6-8Distance: 2 mi
- 7/10Reno High SchoolGrades: 9-12Distance: 0.9 mi
Schools provided by the listing agent
- Elementary: Hunter Lake
- Middle: Clayton
- High: Reno
Source: NNRMLS. This data may not be complete. We recommend contacting the local school district to confirm school assignments for this home.
Get a cash offer in 3 minutes
Find out how much your home could sell for in as little as 3 minutes with a no-obligation cash offer.
Estimated market value$451,700
Get a cash offer in 3 minutes
Find out how much your home could sell for in as little as 3 minutes with a no-obligation cash offer.
Estimated market value
$451,700


