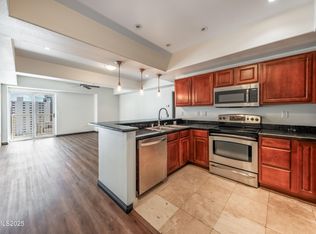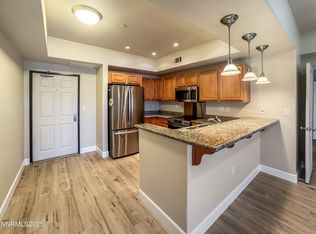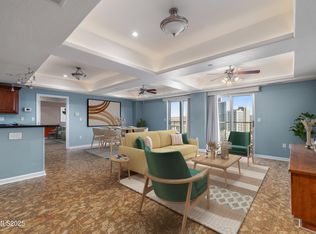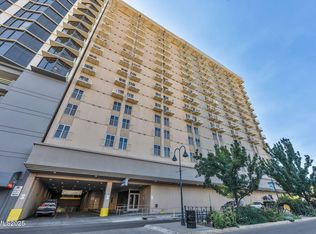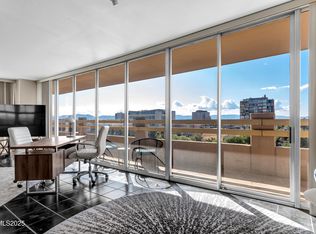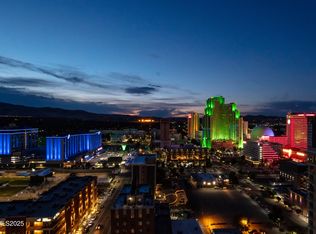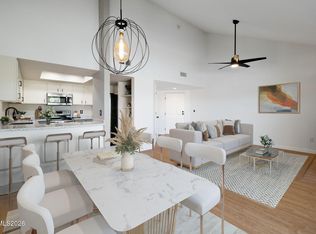Stunning 2-bed 2-bath condo in the heart of downtown Reno, offering 1500 sq. ft. of modern living on the 15th floor with breathtaking city views. This meticulously maintained unit features upgraded stainless steel appliances (including a new refrigerator), hardwood laminate flooring throughout, and an open-concept layout perfect for urban living. One of only two units with a dedicated 50amp charger in the garage for your EV. Just steps from the Truckee river. In-unit washer/dryer included in the sale., HOA amenities include in ground pool, hot tub, BBQ, gym, lobby and gated garage. Back on market at no fault to the seller.
Active
$410,000
200 W 2nd St APT 1104, Reno, NV 89501
2beds
1,500sqft
Est.:
Condominium
Built in 1978
-- sqft lot
$-- Zestimate®
$273/sqft
$1,063/mo HOA
What's special
Modern livingOpen-concept layoutIn ground poolHot tubUpgraded stainless steel appliancesBreathtaking city viewsHardwood laminate flooring
- 290 days |
- 705 |
- 20 |
Zillow last checked: 8 hours ago
Listing updated: January 29, 2026 at 09:51am
Listed by:
Chauncey Lane S.190769 775-901-1499,
Chase International-Damonte
Source: NNRMLS,MLS#: 250005366
Tour with a local agent
Facts & features
Interior
Bedrooms & bathrooms
- Bedrooms: 2
- Bathrooms: 3
- Full bathrooms: 2
- 1/2 bathrooms: 1
Heating
- Forced Air, Natural Gas
Cooling
- Central Air
Appliances
- Included: Dishwasher, Electric Cooktop, Electric Oven, Electric Range, Microwave, Refrigerator
Features
- Breakfast Bar, Walk-In Closet(s)
- Flooring: Laminate, Wood
- Windows: Blinds, Double Pane Windows, Drapes, Rods
- Has fireplace: No
Interior area
- Total structure area: 1,500
- Total interior livable area: 1,500 sqft
Property
Parking
- Total spaces: 1
- Parking features: Garage, Garage Door Opener, Under Building
- Garage spaces: 1
Features
- Stories: 1
- Has spa: Yes
- Fencing: None
- Has view: Yes
- View description: City, Mountain(s), Trees/Woods
Lot
- Size: 871.2 Square Feet
- Features: Level
Details
- Parcel number: 01149524
- Zoning: MD-RD
Construction
Type & style
- Home type: Condo
- Property subtype: Condominium
- Attached to another structure: Yes
Materials
- Stucco
- Foundation: Crawl Space
- Roof: Flat
Condition
- New construction: No
- Year built: 1978
Utilities & green energy
- Sewer: Public Sewer
- Water: Public
- Utilities for property: Cable Available, Electricity Available, Internet Available, Natural Gas Available, Phone Available, Sewer Available, Water Available, Cellular Coverage
Community & HOA
Community
- Security: Fire Sprinkler System, Security Fence, Smoke Detector(s)
- Subdivision: Riverwalk Condominiums
HOA
- Has HOA: Yes
- Amenities included: Fitness Center, Gated, Pool, Spa/Hot Tub, Storage, Clubhouse/Recreation Room
- Services included: Insurance
- HOA fee: $1,063 monthly
- HOA name: Riverwalk
Location
- Region: Reno
Financial & listing details
- Price per square foot: $273/sqft
- Tax assessed value: $288,173
- Annual tax amount: $2,092
- Date on market: 4/25/2025
- Cumulative days on market: 291 days
- Listing terms: 1031 Exchange,Cash,Conventional,FHA,VA Loan
Estimated market value
Not available
Estimated sales range
Not available
$2,365/mo
Price history
Price history
| Date | Event | Price |
|---|---|---|
| 1/29/2026 | Listed for sale | $410,000$273/sqft |
Source: | ||
| 1/16/2026 | Contingent | $410,000$273/sqft |
Source: | ||
| 8/28/2025 | Price change | $410,000-2.4%$273/sqft |
Source: | ||
| 6/4/2025 | Price change | $420,000-2.3%$280/sqft |
Source: | ||
| 4/25/2025 | Listed for sale | $430,000+43.3%$287/sqft |
Source: | ||
Public tax history
Public tax history
| Year | Property taxes | Tax assessment |
|---|---|---|
| 2025 | $2,047 -4.6% | $100,861 -37.7% |
| 2024 | $2,145 +1.4% | $161,850 +4.9% |
| 2023 | $2,115 +6.2% | $154,219 +15.8% |
Find assessor info on the county website
BuyAbility℠ payment
Est. payment
$3,340/mo
Principal & interest
$1983
HOA Fees
$1063
Other costs
$294
Climate risks
Neighborhood: Downtown
Nearby schools
GreatSchools rating
- 9/10Hunter Lake Elementary SchoolGrades: K-6Distance: 1.5 mi
- 6/10Darrell C Swope Middle SchoolGrades: 6-8Distance: 2 mi
- 7/10Reno High SchoolGrades: 9-12Distance: 0.9 mi
Schools provided by the listing agent
- Elementary: Hunter Lake
- Middle: Clayton
- High: Reno
Source: NNRMLS. This data may not be complete. We recommend contacting the local school district to confirm school assignments for this home.
- Loading
- Loading
