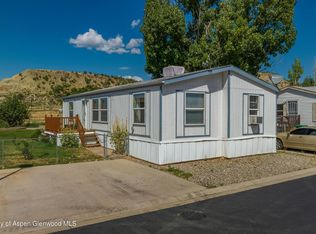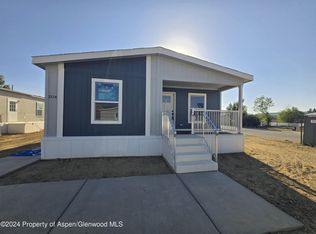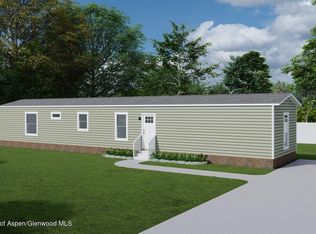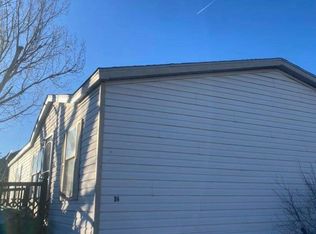Sold for $160,000 on 11/22/23
$160,000
200 W 20th St, Rifle, CO 81650
3beds
2baths
1,708sqft
Manufactured Home, Single Family Residence
Built in 1994
-- sqft lot
$-- Zestimate®
$94/sqft
$2,847 Estimated rent
Home value
Not available
Estimated sales range
Not available
$2,847/mo
Zestimate® history
Loading...
Owner options
Explore your selling options
What's special
Find this 3 bedroom, plus multi-use room, 2 bath manufactured home located in a kid/pet friendly community within minutes of the I-70 corridor in Rifle, CO. Home is located on a rented landscaped lot with mature shade trees and shrubs. Concrete parking pad and brick walkway lead to the covered porch. Step into an open concept floor plan with high rise ceilings and natural light. Spacious living/dining area. Kitchen with all appliances included and a breakfast nook. Master bedroom with walk in closet, full bath with garden tub, and step in shower. 2 additional bedrooms offer comfortable space for guests or a growing family. Multipurpose room can be used for any need such as an office, hobby room or exercise area. Carpet and linoleum throughout. Forced air gas heat and evaporative cooler. 5x10 storage shed for all the extras. Close to shopping, parks, recreation and more in the historic town of Rifle on the western slope of Colorado. Enjoy all the recreation Colorado has to offer and return to this cozy home.
Zillow last checked: 8 hours ago
Listing updated: November 22, 2023 at 03:12pm
Listed by:
JULIE PILAND 970-985-0913,
UNITED COUNTRY REAL COLORADO PROPERTIES
Bought with:
NON MEMBER
GRAND JUNCTION AREA REALTOR ASSOC
Source: GJARA,MLS#: 20233739
Facts & features
Interior
Bedrooms & bathrooms
- Bedrooms: 3
- Bathrooms: 2
Primary bedroom
- Level: Main
- Dimensions: 14.3 X 13.5
Bedroom 2
- Level: Main
- Dimensions: 10.11 X 10.8
Bedroom 3
- Level: Main
- Dimensions: 10.4 X 11.11
Dining room
- Level: Main
- Dimensions: 13.2 X 15.6
Family room
- Dimensions: 0
Kitchen
- Level: Main
- Dimensions: 23.7 X 12.10
Laundry
- Level: Main
- Dimensions: 5.1 X 8
Living room
- Level: Main
- Dimensions: 20.11 X 13.3
Heating
- Natural Gas
Cooling
- Evaporative Cooling
Appliances
- Included: Dishwasher, Gas Cooktop, Gas Oven, Gas Range, Microwave, Refrigerator
Features
- Garden Tub/Roman Tub, Kitchen/Dining Combo, Main Level Primary, Vaulted Ceiling(s), Walk-In Closet(s), Walk-In Shower
- Flooring: Linoleum
- Basement: Crawl Space
- Has fireplace: No
- Fireplace features: None
Interior area
- Total structure area: 1,708
- Total interior livable area: 1,708 sqft
Property
Accessibility
- Accessibility features: Other, See Remarks, Low Threshold Shower
Features
- Patio & porch: Other, See Remarks
- Fencing: None
Lot
- Features: Landscaped, Other, See Remarks
Details
- Additional structures: Outbuilding
- Parcel number: n/a
- Zoning description: SFR
Construction
Type & style
- Home type: MobileManufactured
- Architectural style: Mobile Home
- Property subtype: Manufactured Home, Single Family Residence
Materials
- Manufactured, Wood Siding
- Roof: Metal
Condition
- Year built: 1994
Utilities & green energy
- Sewer: Other, Septic Tank, See Remarks
- Water: Public
Community & neighborhood
Location
- Region: Rifle
- Subdivision: Kings Crown Mobile Park
Other
Other facts
- Body type: Double Wide
Price history
| Date | Event | Price |
|---|---|---|
| 11/22/2023 | Sold | $160,000$94/sqft |
Source: GJARA #20233739 | ||
| 10/23/2023 | Pending sale | $160,000$94/sqft |
Source: GJARA #20233739 | ||
| 8/23/2023 | Listed for sale | $160,000-97.8%$94/sqft |
Source: GJARA #20233739 | ||
| 10/30/2020 | Sold | $7,405,000+11292.3%$4,335/sqft |
Source: Public Record | ||
| 7/30/2015 | Listing removed | $65,000$38/sqft |
Source: Cheryl&Co Real Estate #138862 | ||
Public tax history
| Year | Property taxes | Tax assessment |
|---|---|---|
| 2024 | $32,708 | $489,800 |
| 2023 | $32,708 -19.7% | $489,800 -1.1% |
| 2022 | $40,740 +180% | $495,350 -2.8% |
Find assessor info on the county website
Neighborhood: 81650
Nearby schools
GreatSchools rating
- 5/10Wamsley Elementary SchoolGrades: PK-5Distance: 0.9 mi
- 3/10Rifle Middle SchoolGrades: 6-8Distance: 0.9 mi
- 5/10Rifle High SchoolGrades: 9-12Distance: 0.5 mi
Schools provided by the listing agent
- Elementary: Graham Elementary
- Middle: Rifle Middle School
- High: Rifle High School
Source: GJARA. This data may not be complete. We recommend contacting the local school district to confirm school assignments for this home.



