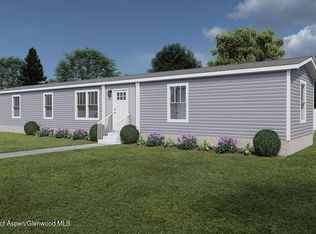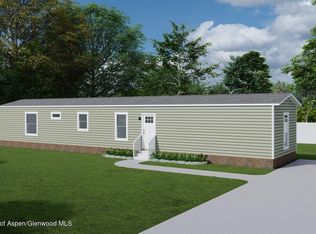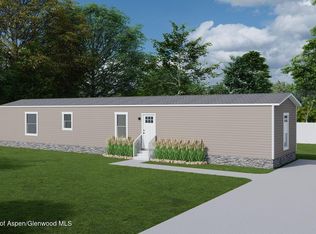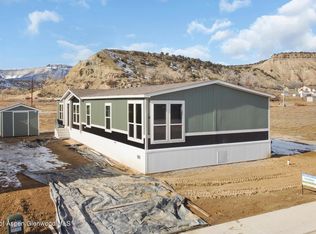Sold for $214,000 on 06/20/25
$214,000
200 W 20th St #E3, Rifle, CO 81650
4beds
1,475sqft
Mobile Home
Built in 2024
-- sqft lot
$218,000 Zestimate®
$145/sqft
$-- Estimated rent
Home value
$218,000
$190,000 - $251,000
Not available
Zestimate® history
Loading...
Owner options
Explore your selling options
What's special
Welcome Home to the Crazy 8 Model by Sulphur Springs in Kings Crown, Rifle, CO!
This stunning brand-new home offers the perfect blend of modern design, comfort, and efficiency. The popular Crazy 8 model features 4 spacious bedrooms, 2 full bathrooms, and 1,501 square feet of thoughtfully designed living space.
Step inside to find an open-concept floor plan that maximizes space and natural light. The stylish kitchen boasts sleek countertops, quality cabinetry, and energy-efficient appliances, making meal prep a breeze. The primary suite is a private retreat with a walk-in closet and ensuite bath, while the additional bedrooms provide plenty of space for family, guests, or a home office.
Enjoy the beauty of Rifle's breathtaking landscapes right from your doorstep, with Kings Crown offering easy access to parks, trails, and outdoor adventures. Built with quality craftsmanship and attention to detail, this home is a must-see!
Don't miss the opportunity to own this brand-new home in a sought-after community—schedule your showing today!
Zillow last checked: 8 hours ago
Listing updated: September 23, 2025 at 03:02pm
Listed by:
Jim J Brunswick (970)241-4000,
RE/MAX 4000 Inc
Bought with:
Naomi Adler, FA100106960
RE/MAX 4000 Inc
Source: AGSMLS,MLS#: 187396
Facts & features
Interior
Bedrooms & bathrooms
- Bedrooms: 4
- Bathrooms: 2
- Full bathrooms: 2
Bedroom 1
- Level: Main
- Area: 168 Square Feet
- Dimensions: 14 x 12
Bedroom 2
- Level: Main
- Area: 100 Square Feet
- Dimensions: 10 x 10
Bedroom 3
- Level: Main
- Area: 100 Square Feet
- Dimensions: 10 x 10
Bedroom 4
- Level: Main
- Area: 99 Square Feet
- Dimensions: 11 x 9
Dining room
- Level: Main
- Area: 130 Square Feet
- Dimensions: 10 x 13
Kitchen
- Level: Main
- Area: 112 Square Feet
- Dimensions: 14 x 8
Laundry
- Level: Main
- Area: 48 Square Feet
- Dimensions: 6 x 8
Living room
- Level: Main
- Area: 260 Square Feet
- Dimensions: 20 x 13
Heating
- Natural Gas, Forced Air
Cooling
- Central Air
Appliances
- Laundry: Inside
Features
- Basement: Crawl Space
- Has fireplace: No
Interior area
- Total structure area: 1,475
- Total interior livable area: 1,475 sqft
Property
Parking
- Parking features: None
Details
- Parcel number: 000000000000
- Zoning: Residential
Construction
Type & style
- Home type: MobileManufactured
- Architectural style: Ranch
- Property subtype: Mobile Home
Materials
- Masonite
- Roof: Composition
Condition
- New Construction
- New construction: Yes
- Year built: 2024
Utilities & green energy
- Water: Public
- Utilities for property: Natural Gas Available, Electricity Not Available
Community & neighborhood
Location
- Region: Rifle
- Subdivision: Kings Crown
Other
Other facts
- Listing terms: New Loan,Cash
Price history
| Date | Event | Price |
|---|---|---|
| 6/20/2025 | Sold | $214,000-1.8%$145/sqft |
Source: AGSMLS #187396 | ||
| 4/12/2025 | Contingent | $218,000$148/sqft |
Source: AGSMLS #187396 | ||
| 4/9/2025 | Pending sale | $218,000$148/sqft |
Source: GJARA #20251079 | ||
| 3/14/2025 | Listed for sale | $218,000$148/sqft |
Source: GJARA #20251079 | ||
Public tax history
Tax history is unavailable.
Neighborhood: 81650
Nearby schools
GreatSchools rating
- 5/10Wamsley Elementary SchoolGrades: PK-5Distance: 0.9 mi
- 3/10Rifle Middle SchoolGrades: 6-8Distance: 0.9 mi
- 5/10Rifle High SchoolGrades: 9-12Distance: 0.5 mi



