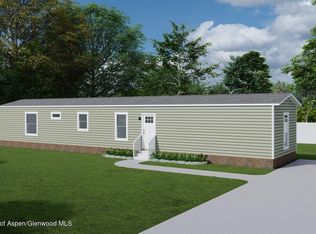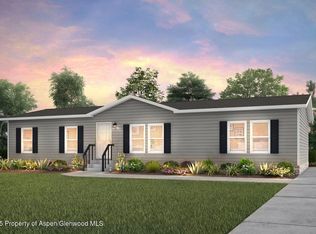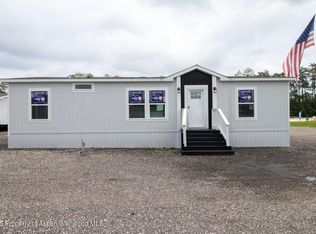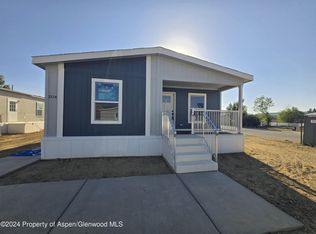Sold for $217,000 on 04/02/25
$217,000
200 W 20th St #E2, Rifle, CO 81650
4beds
1,821sqft
Mobile Home
Built in 2024
8,712 Square Feet Lot
$221,600 Zestimate®
$119/sqft
$-- Estimated rent
Home value
$221,600
$191,000 - $257,000
Not available
Zestimate® history
Loading...
Owner options
Explore your selling options
What's special
Welcome to your dream home in the heart of Rifle, Colorado! This stunning, brand-new Sterling XL model by Sulphur Springs Homes offers a perfect blend of style, comfort, and functionality. Located in the sought-after Kings Crown community, this 4-bedroom, 2-bathroom home boasts 1,824 square feet of modern living space designed to meet all your needs.
Step inside and be greeted by an open-concept layout that's perfect for both entertaining and everyday living. The spacious living room flows seamlessly into a gourmet kitchen, featuring sleek countertops, stainless steel appliances, and an oversized island for casual dining or meal prep. Natural light pours in through large windows, enhancing the home's warm and inviting ambiance.
The primary suite is a true retreat, complete with a walk-in closet and a luxurious en-suite bathroom featuring dual sinks and a beautifully tiled shower. Three additional bedrooms provide plenty of space for family, guests, or a home office. The second bathroom is thoughtfully designed for convenience and style.
This home is built with energy efficiency in mind, offering the latest in modern construction standards. From its high-quality finishes to its smart design, the Sterling XL model is crafted to provide comfort and peace of mind for years to come.
Located in the picturesque Kings Crown neighborhood, you'll enjoy easy access to outdoor recreation, local amenities, and the vibrant charm of Rifle. Whether you're hiking in the surrounding mountains, fishing in the Colorado River, or exploring nearby shops and restaurants, this location has it all.
Don't miss the opportunity to own a piece of paradise in beautiful Rifle, Colorado.
Schedule your showing today and start living the life you've always dreamed of in this exceptional new home!
Zillow last checked: 8 hours ago
Listing updated: July 22, 2025 at 12:15pm
Listed by:
Jim J Brunswick (970)241-4000,
RE/MAX 4000 Inc
Bought with:
Naomi Adler, FA100106960
RE/MAX 4000 Inc
Source: AGSMLS,MLS#: 186508
Facts & features
Interior
Bedrooms & bathrooms
- Bedrooms: 4
- Bathrooms: 2
- Full bathrooms: 2
Bedroom 1
- Level: Main
- Area: 182 Square Feet
- Dimensions: 14 x 13
Bedroom 2
- Level: Main
- Area: 120 Square Feet
- Dimensions: 10 x 12
Bedroom 3
- Level: Main
- Area: 120 Square Feet
- Dimensions: 10 x 12
Bedroom 4
- Level: Main
- Area: 88 Square Feet
- Dimensions: 11 x 8
Dining room
- Level: Main
- Area: 96 Square Feet
- Dimensions: 8 x 12
Kitchen
- Level: Main
- Area: 144 Square Feet
- Dimensions: 12 x 12
Laundry
- Level: Main
- Area: 54 Square Feet
- Dimensions: 6 x 9
Living room
- Level: Main
- Area: 234 Square Feet
- Dimensions: 18 x 13
Heating
- Natural Gas, Forced Air
Cooling
- Central Air
Appliances
- Laundry: Common Area
Features
- Basement: Crawl Space
- Has fireplace: No
Interior area
- Total structure area: 1,821
- Total interior livable area: 1,821 sqft
- Finished area above ground: 1,821
Property
Lot
- Size: 8,712 sqft
Details
- Parcel number: 000000000
- Zoning: Residential
Construction
Type & style
- Home type: MobileManufactured
- Architectural style: Ranch
- Property subtype: Mobile Home
Materials
- Masonite
- Roof: Composition
Condition
- New Construction
- New construction: Yes
- Year built: 2024
Utilities & green energy
- Sewer: Septic Tank
- Water: Public
- Utilities for property: Natural Gas Available, Electricity Not Available
Community & neighborhood
Location
- Region: Rifle
- Subdivision: Kings Crown
HOA & financial
HOA
- Has HOA: Yes
- HOA fee: $925 monthly
Other
Other facts
- Listing terms: Cash
Price history
| Date | Event | Price |
|---|---|---|
| 4/2/2025 | Sold | $217,000-3.6%$119/sqft |
Source: AGSMLS #186508 | ||
| 3/5/2025 | Pending sale | $225,000$124/sqft |
Source: AGSMLS #186508 | ||
| 12/30/2024 | Price change | $225,000-5.5%$124/sqft |
Source: AGSMLS #186508 | ||
| 12/24/2024 | Listed for sale | $238,000$131/sqft |
Source: AGSMLS #186508 | ||
Public tax history
Tax history is unavailable.
Neighborhood: 81650
Nearby schools
GreatSchools rating
- 5/10Wamsley Elementary SchoolGrades: PK-5Distance: 0.9 mi
- 3/10Rifle Middle SchoolGrades: 6-8Distance: 0.9 mi
- 5/10Rifle High SchoolGrades: 9-12Distance: 0.5 mi



