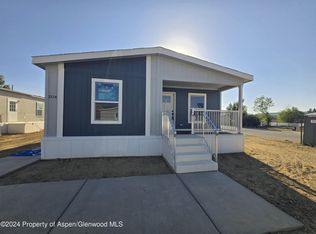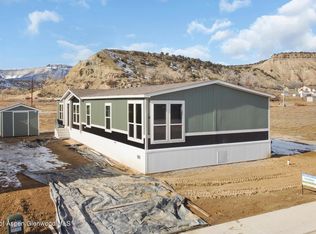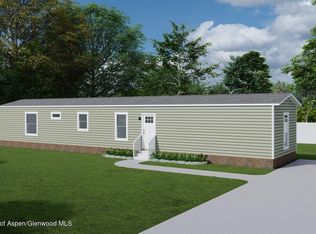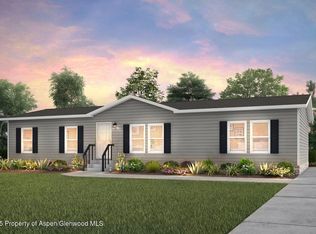Sold for $200,000 on 06/23/25
$200,000
200 W 20th St #D21, Rifle, CO 81650
3beds
1,288sqft
Mobile Home
Built in 2025
-- sqft lot
$203,400 Zestimate®
$155/sqft
$-- Estimated rent
Home value
$203,400
$177,000 - $234,000
Not available
Zestimate® history
Loading...
Owner options
Explore your selling options
What's special
Welcome to the Real Deal by Sulphur Springs, located in the desirable Kings Crown community in beautiful Rifle, Colorado! This thoughtfully designed new home offers 3 bedrooms, 2 bathrooms, and 1,288 square feet of comfortable living space, with an estimated completion date of 4/30/2025.
Step inside to discover an open-concept layout that feels both spacious and inviting. The bright living area seamlessly connects to the kitchen and dining spaces, creating the perfect flow for everyday living and entertaining. The kitchen is designed for both style and functionality, featuring modern finishes, great workspace, and a layout that will inspire your inner chef.
The split-bedroom floorplan ensures added privacy, with the primary suite offering a generous walk-in closet and an en suite bathroom with dual vanities. Two additional bedrooms and a full guest bathroom provide plenty of space for family, guests, or a home office.
Energy efficiency, quality craftsmanship, and attention to detail are hallmarks of every Sulphur Springs home, and the Real Deal is no exception.
Outside, enjoy the scenic surroundings and small-town charm that Kings Crown and Rifle have to offer. This growing community is close to schools, parks, shopping, outdoor recreation, and quick access to the best of Colorado's Western Slope lifestyle.
Zillow last checked: 8 hours ago
Listing updated: September 23, 2025 at 01:27pm
Listed by:
Jim J Brunswick (970)241-4000,
RE/MAX 4000 Inc
Bought with:
Naomi Adler, FA100106960
RE/MAX 4000 Inc
Source: AGSMLS,MLS#: 187090
Facts & features
Interior
Bedrooms & bathrooms
- Bedrooms: 3
- Bathrooms: 2
- Full bathrooms: 2
Bedroom 1
- Level: Main
- Area: 156 Square Feet
- Dimensions: 13 x 12
Bedroom 2
- Level: Main
- Area: 108 Square Feet
- Dimensions: 9 x 12
Bedroom 3
- Level: Main
- Area: 108 Square Feet
- Dimensions: 9 x 12
Dining room
- Level: Main
- Area: 100 Square Feet
- Dimensions: 10 x 10
Kitchen
- Level: Main
- Area: 144 Square Feet
- Dimensions: 12 x 12
Laundry
- Level: Main
- Area: 48 Square Feet
- Dimensions: 6 x 8
Living room
- Level: Main
- Area: 234 Square Feet
- Dimensions: 18 x 13
Heating
- Natural Gas, Forced Air
Cooling
- Central Air
Appliances
- Laundry: Inside
Features
- Basement: Crawl Space
- Has fireplace: No
Interior area
- Total structure area: 1,288
- Total interior livable area: 1,288 sqft
Property
Parking
- Parking features: None
Details
- Parcel number: 000000000000
- Zoning: Residential
Construction
Type & style
- Home type: MobileManufactured
- Architectural style: Ranch
- Property subtype: Mobile Home
Materials
- Masonite
- Roof: Composition
Condition
- New Construction
- New construction: Yes
- Year built: 2025
Utilities & green energy
- Water: Public
- Utilities for property: Natural Gas Available, Electricity Not Available
Community & neighborhood
Location
- Region: Rifle
- Subdivision: Kings Crown
Other
Other facts
- Listing terms: New Loan,Cash
Price history
| Date | Event | Price |
|---|---|---|
| 6/23/2025 | Sold | $200,000-4.8%$155/sqft |
Source: AGSMLS #187090 | ||
| 5/14/2025 | Pending sale | $210,000$163/sqft |
Source: AGSMLS #187090 | ||
| 2/18/2025 | Listed for sale | $210,000$163/sqft |
Source: AGSMLS #187090 | ||
Public tax history
Tax history is unavailable.
Neighborhood: 81650
Nearby schools
GreatSchools rating
- 5/10Wamsley Elementary SchoolGrades: PK-5Distance: 0.9 mi
- 3/10Rifle Middle SchoolGrades: 6-8Distance: 0.9 mi
- 5/10Rifle High SchoolGrades: 9-12Distance: 0.5 mi



