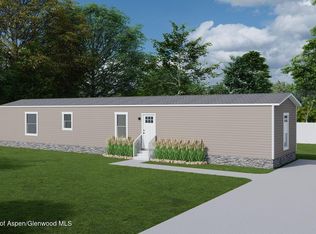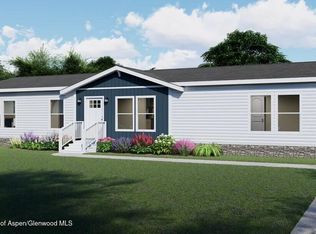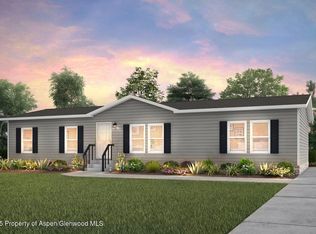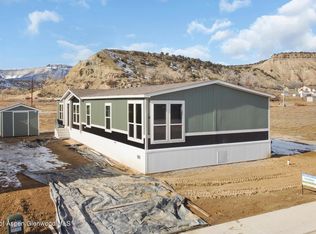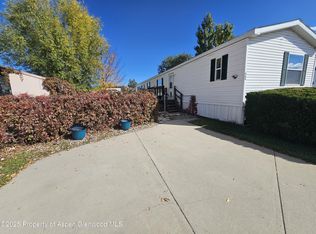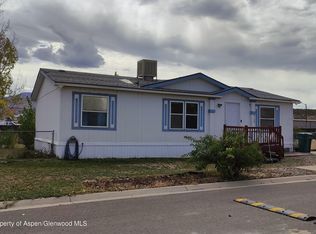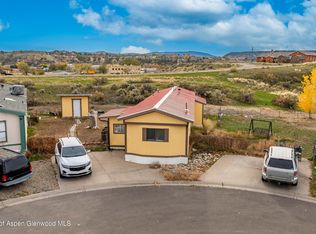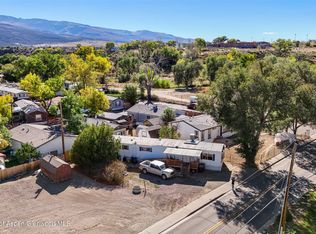Welcome to the Solsbury model by Tempo Homes—a thoughtfully designed new construction offering comfort, style, and quality craftsmanship in the growing Kings Crown community of beautiful Rifle, Colorado. Scheduled for completion on May 15, 2025, this 3-bedroom, 2-bathroom home provides 1,140 square feet of smart living space, ideal for everyday living or weekend getaways.
Step into an open-concept layout that maximizes flow and functionality. The spacious living area invites natural light and seamless connection to the kitchen and dining spaces, making entertaining a breeze. The kitchen features modern finishes, ample cabinetry, and a convenient center island—perfect for meal prep or casual dining.
The primary suite is a peaceful retreat, complete with an en-suite bath and generous closet space. Two additional bedrooms offer flexibility for guests, home office, or hobbies. A second full bathroom adds convenience for the entire household.
Outside, enjoy the scenic charm of Rifle and the surrounding natural beauty that Kings Crown is known for. Whether you're relaxing at home or exploring the nearby trails, parks, and amenities, this location offers a balanced lifestyle in a welcoming neighborhood.
This brand-new Tempo home also comes with energy-efficient construction and a manufacturer's warranty for peace of mind. Don't miss this opportunity to own a new, move-in ready home in one of Western Colorado's most desirable communities.
Estimated completion: May 15, 2025. Secure your lot and lock in this value today—contact us for more information or to schedule your private tour!
New construction
Price cut: $11.9K (12/24)
$184,900
200 W 20th St #A145, Rifle, CO 81650
3beds
1,140sqft
Est.:
Mobile Home
Built in 2025
8,712 Square Feet Lot
$-- Zestimate®
$162/sqft
$925/mo HOA
What's special
Kitchen features modern finishesPrimary suiteScenic charm of rifleGenerous closet spaceEn-suite bathConvenient center islandAmple cabinetry
- 241 days |
- 221 |
- 5 |
Zillow last checked: 8 hours ago
Listing updated: December 10, 2025 at 11:17am
Listed by:
Jim J Brunswick (970)241-4000,
RE/MAX 4000 Inc
Source: AGSMLS,MLS#: 188101
Facts & features
Interior
Bedrooms & bathrooms
- Bedrooms: 3
- Bathrooms: 2
- Full bathrooms: 2
Bedroom 1
- Level: Main
- Area: 168 Square Feet
- Dimensions: 12 x 14
Bedroom 2
- Level: Main
- Area: 126 Square Feet
- Dimensions: 9 x 14
Bedroom 3
- Level: Main
- Area: 99 Square Feet
- Dimensions: 9 x 11
Kitchen
- Level: Main
- Area: 168 Square Feet
- Dimensions: 12 x 14
Laundry
- Level: Main
- Area: 36 Square Feet
- Dimensions: 6 x 6
Living room
- Level: Main
- Area: 196 Square Feet
- Dimensions: 14 x 14
Heating
- Natural Gas, Forced Air
Cooling
- Central Air
Appliances
- Laundry: Common Area
Features
- Basement: Crawl Space
- Has fireplace: No
Interior area
- Total structure area: 1,140
- Total interior livable area: 1,140 sqft
Property
Parking
- Parking features: None
Lot
- Size: 8,712 Square Feet
Details
- Parcel number: 000000000000
- Zoning: Residential
Construction
Type & style
- Home type: MobileManufactured
- Architectural style: Ranch
- Property subtype: Mobile Home
Materials
- Masonite
- Roof: Composition
Condition
- New Construction
- New construction: Yes
- Year built: 2025
Utilities & green energy
- Water: Public
Community & HOA
Community
- Subdivision: Kings Crown
HOA
- Has HOA: Yes
- HOA fee: $925 monthly
Location
- Region: Rifle
Financial & listing details
- Price per square foot: $162/sqft
- Annual tax amount: $2,024
- Date on market: 12/10/2025
- Listing terms: New Loan,Cash
- Inclusions: Refrigerator, Stove Top, Range, Dishwasher

Jim Brunswick
(970) 840-9111
By pressing Contact Agent, you agree that the real estate professional identified above may call/text you about your search, which may involve use of automated means and pre-recorded/artificial voices. You don't need to consent as a condition of buying any property, goods, or services. Message/data rates may apply. You also agree to our Terms of Use. Zillow does not endorse any real estate professionals. We may share information about your recent and future site activity with your agent to help them understand what you're looking for in a home.
Estimated market value
Not available
Estimated sales range
Not available
Not available
Price history
Price history
| Date | Event | Price |
|---|---|---|
| 12/24/2025 | Pending sale | $173,000-6.4%$152/sqft |
Source: GJARA #20252108 Report a problem | ||
| 12/10/2025 | Price change | $184,900+6.9%$162/sqft |
Source: AGSMLS #188101 Report a problem | ||
| 11/26/2025 | Price change | $173,000-6.4%$152/sqft |
Source: GJARA #20252108 Report a problem | ||
| 10/23/2025 | Pending sale | $184,900+6.9%$162/sqft |
Source: AGSMLS #188101 Report a problem | ||
| 8/22/2025 | Price change | $173,000-6.4%$152/sqft |
Source: GJARA #20252108 Report a problem | ||
Public tax history
Public tax history
Tax history is unavailable.BuyAbility℠ payment
Est. payment
$1,942/mo
Principal & interest
$886
HOA Fees
$925
Other costs
$131
Climate risks
Neighborhood: 81650
Nearby schools
GreatSchools rating
- 5/10Wamsley Elementary SchoolGrades: PK-5Distance: 0.9 mi
- 3/10Rifle Middle SchoolGrades: 6-8Distance: 0.9 mi
- 5/10Rifle High SchoolGrades: 9-12Distance: 0.5 mi
- Loading
