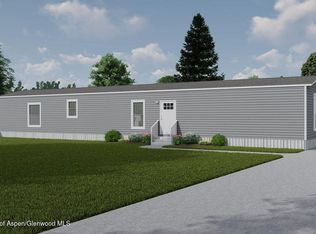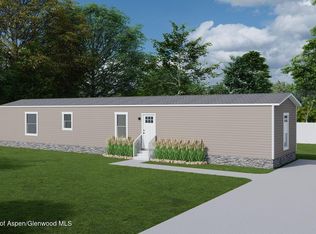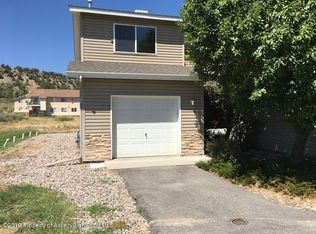Sold for $165,000
$165,000
200 W 20th St #A141, Rifle, CO 81650
3beds
1,178sqft
Mobile Home
Built in 2024
-- sqft lot
$166,000 Zestimate®
$140/sqft
$-- Estimated rent
Home value
$166,000
$144,000 - $191,000
Not available
Zestimate® history
Loading...
Owner options
Explore your selling options
What's special
Welcome to your dream home in the heart of Rifle, Colorado! This brand-new Karsten Sunrise model offers the perfect blend of modern comfort, efficiency, and style. Boasting 3 bedrooms, 2 bathrooms, and 1,178 square feet, this thoughtfully designed home is ideal for those seeking a low-maintenance lifestyle with all the benefits of new construction.
Step inside to an inviting open concept living space, featuring a bright and airy layout perfect for entertaining or relaxing. The kitchen is a chef's delight, complete with modern cabinetry, sleek countertops, and energy-efficient appliances. The adjacent dining area seamlessly flows into the spacious living room, creating a warm and welcoming atmosphere.
The primary suite offers a peaceful retreat, complete with an en-suite bathroom and generous closet space. Two additional bedrooms provide flexibility for guests, a home office, or hobbies. A second full bath ensures convenience for all.
Located in the desirable Kings Crown community, this home is surrounded by stunning mountain views and offers easy access to outdoor recreation, schools, shopping, and dining. Enjoy everything Rifle has to offer, from hiking and fishing to skiing and exploring Colorado's breathtaking landscapes.
Don't miss this affordable opportunity to own a brand-new home in one of Rifle's newest neighborhoods. Call today to schedule your private showing!
Zillow last checked: 8 hours ago
Listing updated: September 23, 2025 at 01:26pm
Listed by:
Jim J Brunswick (970)241-4000,
RE/MAX 4000 Inc
Bought with:
Naomi Adler, FA100106960
RE/MAX 4000 Inc
Source: AGSMLS,MLS#: 187088
Facts & features
Interior
Bedrooms & bathrooms
- Bedrooms: 3
- Bathrooms: 2
- Full bathrooms: 2
Bedroom 1
- Level: Main
- Area: 165 Square Feet
- Dimensions: 11 x 15
Bedroom 2
- Level: Main
- Area: 108 Square Feet
- Dimensions: 9 x 12
Bedroom 3
- Level: Main
- Area: 135 Square Feet
- Dimensions: 9 x 15
Dining room
- Level: Main
- Area: 72 Square Feet
- Dimensions: 9 x 8
Kitchen
- Level: Main
- Area: 144 Square Feet
- Dimensions: 18 x 8
Laundry
- Level: Main
- Area: 36 Square Feet
- Dimensions: 6 x 6
Living room
- Level: Main
- Area: 210 Square Feet
- Dimensions: 14 x 15
Heating
- Natural Gas, Forced Air
Cooling
- Central Air
Appliances
- Laundry: Inside
Features
- Basement: Crawl Space
- Has fireplace: No
Interior area
- Total structure area: 1,178
- Total interior livable area: 1,178 sqft
Property
Parking
- Parking features: None
Details
- Parcel number: 000000000000
- Zoning: Residential
Construction
Type & style
- Home type: MobileManufactured
- Architectural style: Ranch
- Property subtype: Mobile Home
Materials
- Masonite
- Roof: Composition
Condition
- New Construction
- New construction: Yes
- Year built: 2024
Utilities & green energy
- Water: Public
- Utilities for property: Natural Gas Available, Electricity Not Available
Community & neighborhood
Location
- Region: Rifle
- Subdivision: Kings Crown
Other
Other facts
- Listing terms: New Loan,Cash
Price history
| Date | Event | Price |
|---|---|---|
| 8/19/2025 | Sold | $165,000-5.7%$140/sqft |
Source: AGSMLS #187088 Report a problem | ||
| 6/30/2025 | Pending sale | $174,900$148/sqft |
Source: AGSMLS #187088 Report a problem | ||
| 6/4/2025 | Price change | $174,900-2.3%$148/sqft |
Source: GJARA #20250646 Report a problem | ||
| 2/18/2025 | Listed for sale | $179,000$152/sqft |
Source: AGSMLS #187088 Report a problem | ||
Public tax history
Tax history is unavailable.
Neighborhood: 81650
Nearby schools
GreatSchools rating
- 5/10Wamsley Elementary SchoolGrades: PK-5Distance: 0.9 mi
- 3/10Rifle Middle SchoolGrades: 6-8Distance: 1 mi
- 5/10Rifle High SchoolGrades: 9-12Distance: 0.6 mi


