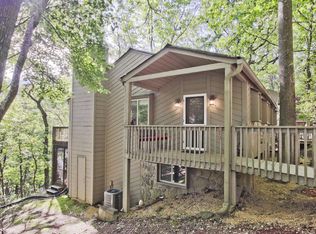This completely updated and move in ready villa with winter mountain views is located in desirable Bent Tree with easy access to all of the upscale amenities this mountain community offers including tennis courts, swimming pools, golf course, restaurant and so much more! This home offers easy parking and almost step-less entry into the home that has an open floor plan on the main level with a welcoming foyer with tiled floors. Kitchen has new granite counters, tiled backsplash, refinished white cabinets and all the updated appliances are included. Beautifully refinished floors throughout the dining area and living room that offers a floor to ceiling stone fireplace and glass doors to the upper deck overlooking the private lot and winter mountain views. The lower level offers hardwood floors and appealing double master floor plan. Main master bedroom has private access to the lower deck and bath with large vanity with new granite counter. 2nd master bedroom is good sized as well and has private full bath with tiled floors. Both bedrooms offer easy access to the laundry closet. This home has been updated inside and out with fresh paint through out including the exterior, new roof is only 2 years young plus all the windows and doors have been replaced. Once you walk in you will see that this is one of the most modern villas in the community, come take a look today!
This property is off market, which means it's not currently listed for sale or rent on Zillow. This may be different from what's available on other websites or public sources.
