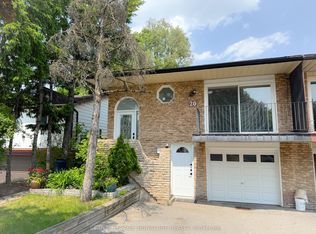"CITIZEN MODEL" FLOOR PLAN BY PRIMONT BUILDERS. ALL ON ONE FLOOR, SO NO STEPS TO CLIMB! SPACIOUS AND BRIGHT STACKED CONDO TOWNHOUSE WITH 3 BEDROOMS AND 2 FULL WASHROOMS. LARGE (1143 SQ FT) OPEN CONCEPT LIVING/DINING/KITCHEN AREA ON ENTRY. OVERLOOKS CHILDREN'S PARK/PLAY AREA. CLOSE TO SCHOOLS / SHOPPING / AMENITIES / REC CENTRE / PUBLIC TRANSIT & MOUNT PLEASANT GO TRAIN STATION. EXTRA DEEP GARAGE FOR ADDITIONAL STORAGE. PLUS ANOTHER PARTLY COVERED PARKING SPOT ON THE ATTACHED DRIVEWAY. OCCUPANCY AUG 2nd.
IDX information is provided exclusively for consumers' personal, non-commercial use, that it may not be used for any purpose other than to identify prospective properties consumers may be interested in purchasing, and that data is deemed reliable but is not guaranteed accurate by the MLS .
Townhouse for rent
C$2,750/mo
200 Veterans Dr UNIT 192, Brampton, ON L7A 4S6
3beds
Price may not include required fees and charges.
Townhouse
Available now
-- Pets
Central air
Ensuite laundry
2 Parking spaces parking
Natural gas, forced air
What's special
- 4 days
- on Zillow |
- -- |
- -- |
Travel times
Add up to $600/yr to your down payment
Consider a first-time homebuyer savings account designed to grow your down payment with up to a 6% match & 4.15% APY.
Facts & features
Interior
Bedrooms & bathrooms
- Bedrooms: 3
- Bathrooms: 2
- Full bathrooms: 2
Heating
- Natural Gas, Forced Air
Cooling
- Central Air
Appliances
- Laundry: Ensuite
Features
- Separate Heating Controls, Separate Hydro Meter
Property
Parking
- Total spaces: 2
- Parking features: Private
- Details: Contact manager
Features
- Exterior features: BBQs Allowed, Carbon Monoxide Detector(s), Clear View, Covered, Ensuite, Garden, Heating system: Forced Air, Heating: Gas, Lot Features: Clear View, Public Transit, Rec./Commun.Centre, School, School Bus Route, PSCP1049, Playground, Porch, Private, Public Transit, Rec./Commun.Centre, Roof Type: Asphalt Shingle, School, School Bus Route, Separate Heating Controls, Separate Hydro Meter, View Type: Clear, View Type: Garden, Visitor Parking, Water Heater
Construction
Type & style
- Home type: Townhouse
- Property subtype: Townhouse
Materials
- Roof: Asphalt
Community & HOA
Community
- Features: Playground
Location
- Region: Brampton
Financial & listing details
- Lease term: Contact For Details
Price history
Price history is unavailable.
Neighborhood: Mount Pleasant
There are 3 available units in this apartment building
![[object Object]](https://photos.zillowstatic.com/fp/1866a421a88951c7b776381c6e58c720-p_i.jpg)
