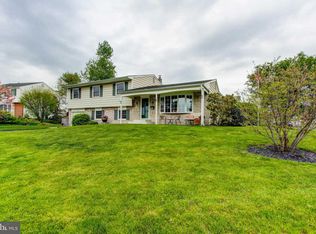Welcome to 200 Vernon Road. This charming, well maintained 3 bedroom 1.5 bath Colonial is ready! Sitting so pretty on a large corner lot within sought after community of 'Yardley Farms' in Yardley Pennsylvania. Newly renovated kitchen boasts all white cabinetry, new counters & backsplash, new flooring, new wall oven, gas cooktop, microwave & dishwasher, fixtures, lighting and more! All hardwood flooring throughout the home has been refinished like new. Freshly painted interior walls and trim, upgraded powder room too! Formal Living Room & Dining Room(s) have lots of natural light. The Family Room features a beautiful stone-faced wood-burning fireplace creating that extra cozy entertaining space. The Sun Room is another special place in the home to relax, work or simply enjoy the seasonal views. A spacious basement with laundry area provides additional 600+ sq. foot of living & storage space and is ready for finishing. The 2nd floor features 3 ample bedrooms, a full bath and lots of closets for additional storage. The 2-car garage is attached and has an additional workshop area. Excellent location for walking or a short drive to schools & shopping. Award winning school district. Lots of public parks to enjoy the fresh air and recreation, hiking, biking, canoeing, or simply exploring the many beautiful surrounding areas. Easy access to all major routes. Commuters 30 mins. to Philadelphia & 90 mins. to NYC. Love where you live! Note: All COVID protocol is mandatory and maintained throughout the showing process. 2021-01-16
This property is off market, which means it's not currently listed for sale or rent on Zillow. This may be different from what's available on other websites or public sources.

