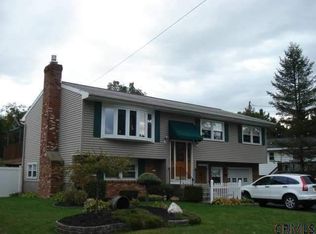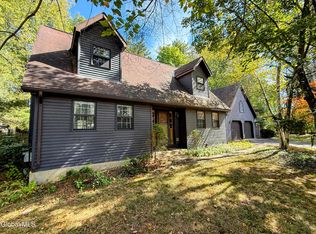Beautiful Raised Ranch with a 2 car garage, huge fenced in yard with above ground pool, Gorgeous hardwood floors throughout, open floor plan. Hardwood flooring newly refinished, new kitchen and dining flooring, stainless appliances and great finished space on the first floor, could be 4th bedroom with a 1/2 bath or great family room! Conveniently located! A must see!! OPEN HOUSE, Sunday 1/26 from 12-2
This property is off market, which means it's not currently listed for sale or rent on Zillow. This may be different from what's available on other websites or public sources.

