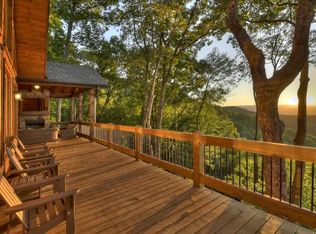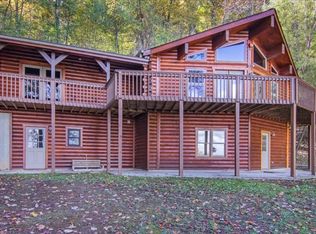Closed
$1,200,000
200 Upper Rocky Face, Blue Ridge, GA 30513
4beds
3,188sqft
Single Family Residence, Cabin
Built in 2019
1.82 Acres Lot
$1,273,800 Zestimate®
$376/sqft
$4,682 Estimated rent
Home value
$1,273,800
$1.17M - $1.38M
$4,682/mo
Zestimate® history
Loading...
Owner options
Explore your selling options
What's special
Escape to the ultimate mountain retreat with this stunning 4 bedroom, 3.5 bath rental cabin offering one of the best long-range views in Blue Ridge! Enjoy complete privacy with USFS on three sides, and be captivated by seasonal views of Lake Blue Ridge from the top of the development. The cabin is conveniently located less than 5 miles from downtown and is situated in the heart of the Aska Adventure area, offering endless outdoor activities and entertainment. This cabin features impeccable outdoor areas on the deck for entertaining with a stacked stone outdoor fireplace and expansive decks. Inside, enjoy gleaming wood floors, walls of windows taking in the unbelievable layered mountain views, and a great-sized kitchen. Upstairs offers a Jack and Jill bathroom and 2 bedrooms, while the main level boasts a master bedroom with a walk-in closet, tile shower, and separate soaking tub. The basement provides an additional bedroom and 2 entertainment areas for games/TV. This established rental cabin comes fully furnished, making it the perfect turn-key investment property or private mountain retreat. This home leaves nothing to be desired, with quality workmanship in every upgrade. Owning this successful rental cabin in the North GA Mtns is the perfect opportunity to share the joys of Lake Blue Ridge, Benton Mackaye hiking and more with friends and family. Book your stay now for the ultimate mountain experience!
Zillow last checked: 8 hours ago
Listing updated: August 01, 2023 at 11:42am
Listed by:
Renee R Morse 706-994-1500,
ReMax Town & Ctry-Downtown
Bought with:
Renee R Morse, 347185
ReMax Town & Ctry-Downtown
Source: GAMLS,MLS#: 10157025
Facts & features
Interior
Bedrooms & bathrooms
- Bedrooms: 4
- Bathrooms: 4
- Full bathrooms: 3
- 1/2 bathrooms: 1
- Main level bathrooms: 1
- Main level bedrooms: 1
Dining room
- Features: Seats 12+, Separate Room
Kitchen
- Features: Breakfast Area, Breakfast Bar, Pantry, Solid Surface Counters
Heating
- Central
Cooling
- Central Air
Appliances
- Included: Dryer, Washer, Dishwasher, Microwave, Oven/Range (Combo), Refrigerator, Stainless Steel Appliance(s)
- Laundry: In Basement
Features
- Vaulted Ceiling(s), High Ceilings, Double Vanity, Soaking Tub, Separate Shower, Tile Bath, Walk-In Closet(s), Wet Bar, Master On Main Level
- Flooring: Hardwood, Laminate
- Basement: Bath Finished,Daylight,Interior Entry,Exterior Entry,Finished,Full
- Number of fireplaces: 3
- Fireplace features: Basement, Family Room, Outside, Gas Log
Interior area
- Total structure area: 3,188
- Total interior livable area: 3,188 sqft
- Finished area above ground: 1,956
- Finished area below ground: 1,232
Property
Parking
- Parking features: Parking Pad
- Has uncovered spaces: Yes
Features
- Levels: Three Or More
- Stories: 3
- Exterior features: Gas Grill
- Has private pool: Yes
- Pool features: Pool/Spa Combo
- Has view: Yes
- View description: Mountain(s), Lake
- Has water view: Yes
- Water view: Lake
- Frontage type: Borders US/State Park
Lot
- Size: 1.82 Acres
- Features: Private, Steep Slope
- Residential vegetation: Partially Wooded
Details
- Parcel number: 0042 017C19
- Special conditions: Rental
Construction
Type & style
- Home type: SingleFamily
- Architectural style: Country/Rustic
- Property subtype: Single Family Residence, Cabin
Materials
- Stone, Wood Siding
- Roof: Composition
Condition
- Resale
- New construction: No
- Year built: 2019
Utilities & green energy
- Sewer: Septic Tank
- Water: Shared Well
- Utilities for property: High Speed Internet
Community & neighborhood
Community
- Community features: None
Location
- Region: Blue Ridge
- Subdivision: Askas Grand Vista
HOA & financial
HOA
- Has HOA: Yes
- HOA fee: $725 annually
- Services included: Private Roads
Other
Other facts
- Listing agreement: Exclusive Right To Sell
- Listing terms: 1031 Exchange,Cash,Conventional
Price history
| Date | Event | Price |
|---|---|---|
| 7/31/2023 | Sold | $1,200,000-5.9%$376/sqft |
Source: | ||
| 6/10/2023 | Pending sale | $1,275,000$400/sqft |
Source: | ||
| 5/6/2023 | Listed for sale | $1,275,000-1.9%$400/sqft |
Source: | ||
| 5/1/2023 | Listing removed | $1,300,000$408/sqft |
Source: | ||
| 3/24/2023 | Price change | $1,300,000-7.1%$408/sqft |
Source: | ||
Public tax history
| Year | Property taxes | Tax assessment |
|---|---|---|
| 2024 | $3,215 -22.8% | $350,800 -14.1% |
| 2023 | $4,166 -0.8% | $408,556 -0.8% |
| 2022 | $4,199 +32.5% | $411,902 +82.3% |
Find assessor info on the county website
Neighborhood: 30513
Nearby schools
GreatSchools rating
- 4/10Blue Ridge Elementary SchoolGrades: PK-5Distance: 4 mi
- 7/10Fannin County Middle SchoolGrades: 6-8Distance: 4.2 mi
- 4/10Fannin County High SchoolGrades: 9-12Distance: 2.9 mi
Schools provided by the listing agent
- Elementary: Blue Ridge
- Middle: Fannin County
- High: Fannin County
Source: GAMLS. This data may not be complete. We recommend contacting the local school district to confirm school assignments for this home.
Get pre-qualified for a loan
At Zillow Home Loans, we can pre-qualify you in as little as 5 minutes with no impact to your credit score.An equal housing lender. NMLS #10287.
Sell for more on Zillow
Get a Zillow Showcase℠ listing at no additional cost and you could sell for .
$1,273,800
2% more+$25,476
With Zillow Showcase(estimated)$1,299,276

