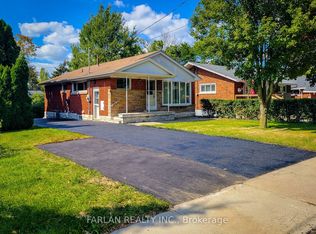Sold for $720,000 on 09/22/25
C$720,000
200 Upper Paradise Rd, Hamilton, ON L9C 5B9
3beds
760sqft
Single Family Residence, Residential
Built in 1956
5,016 Square Feet Lot
$-- Zestimate®
C$947/sqft
C$2,360 Estimated rent
Home value
Not available
Estimated sales range
Not available
$2,360/mo
Loading...
Owner options
Explore your selling options
What's special
Beautifully maintained 3+1 bedroom bungalow situated in the desirable West Mountain area. This home is just steps away from beautiful Scenic Drive, offering stunning escarpment views, waterfalls, trails, and access to the Chedoke Stairs and Chedoke Golf Course, Mohawk College and more. It's an ideal location for outdoor enthusiasts and commuters alike, with plenty of shopping, highway access, public transit, and amenities nearby. This fabulous bungalow features a potential in-law suite with second kitchen and full bathroom, living area, and office/ bedroom, all in the basement. Enjoy a three-season sunroom (separate entrance for potential in-law), an updated kitchen(2019) on the main level with stainless steel appliances, and newer windows. You'll also find a large deck off the sunroom and a fenced yard, perfect for relaxation and enjoyment. Perfect for the retiree, empty nester or couple, new home buyer, young family, single parent, investor, or 2 small family home dwellers. Don't delay... Lead Water line service was replaced from the city main into the home/city water line updated too (December 2023)
Zillow last checked: 8 hours ago
Listing updated: September 21, 2025 at 09:22pm
Listed by:
Aileen Araujo, Salesperson,
Royal LePage State Realty Inc.
Source: ITSO,MLS®#: 40749236Originating MLS®#: Cornerstone Association of REALTORS®
Facts & features
Interior
Bedrooms & bathrooms
- Bedrooms: 3
- Bathrooms: 2
- Full bathrooms: 2
- Main level bathrooms: 1
- Main level bedrooms: 3
Other
- Level: Main
Bedroom
- Level: Main
Bedroom
- Level: Main
Bathroom
- Features: 4-Piece
- Level: Main
Bathroom
- Features: 3-Piece, Laundry
- Level: Basement
Dining room
- Level: Main
Kitchen
- Level: Main
Kitchen
- Level: Basement
Living room
- Level: Main
Office
- Level: Basement
Recreation room
- Level: Basement
Sunroom
- Level: Main
Heating
- Forced Air
Cooling
- Central Air
Appliances
- Included: Dishwasher, Dryer, Microwave, Refrigerator, Stove, Washer
Features
- High Speed Internet, In-law Capability
- Windows: Window Coverings
- Basement: Full,Finished
- Has fireplace: No
Interior area
- Total structure area: 760
- Total interior livable area: 760 sqft
- Finished area above ground: 760
Property
Parking
- Total spaces: 4
- Parking features: Asphalt, Private Drive Double Wide
- Uncovered spaces: 4
Features
- Patio & porch: Deck, Porch
- Has view: Yes
- Frontage type: West
- Frontage length: 50.00
Lot
- Size: 5,016 sqft
- Dimensions: 50 x 100
- Features: Urban, Rectangular, Near Golf Course, Greenbelt, Highway Access, Hospital, Library, Major Highway, Park, Place of Worship, Public Transit, Rec./Community Centre, Schools, Shopping Nearby, Trails, View from Escarpment
- Topography: Level
Details
- Additional structures: Shed(s)
- Parcel number: 170400007
- Zoning: C
Construction
Type & style
- Home type: SingleFamily
- Architectural style: Bungalow
- Property subtype: Single Family Residence, Residential
Materials
- Brick, Metal/Steel Siding, Wood Siding
- Foundation: Concrete Block
- Roof: Asphalt Shing
Condition
- 51-99 Years
- New construction: No
- Year built: 1956
Utilities & green energy
- Sewer: Sewer (Municipal)
- Water: Municipal
- Utilities for property: Electricity Connected, Natural Gas Connected, Street Lights
Community & neighborhood
Location
- Region: Hamilton
Price history
| Date | Event | Price |
|---|---|---|
| 9/22/2025 | Sold | C$720,000+33.4%C$947/sqft |
Source: ITSO #40749236 Report a problem | ||
| 10/26/2019 | Listing removed | C$539,900C$710/sqft |
Source: Search Realty Corp. #X4610088 Report a problem | ||
| 10/17/2019 | Listed for sale | C$539,900C$710/sqft |
Source: Search Realty Corp. #X4610088 Report a problem | ||
Public tax history
Tax history is unavailable.
Neighborhood: Westcliffee
Nearby schools
GreatSchools rating
No schools nearby
We couldn't find any schools near this home.
