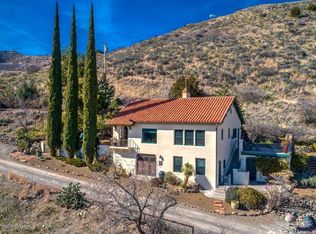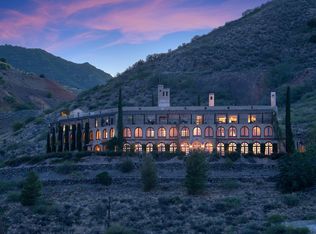Attention history buffs! Here is a one-of-a-kind, restored, historic home that will take your breath away. Built by ''Rawhide'' Jimmy Douglas for the engineer of his United Verde Extension Mine back in 1919. Local builder, Les Mickle, performed the revitalization of this home in 2014/2015 to bring it back to life. The attention to detail is absolutely stunning! Features include a huge front covered patio, open floor plan with gas fireplace in living room, formal dining room, spacious upgraded kitchen, and master bedroom all on the main level. Downstairs, you will find another bedroom, living area, bath, den or office, and plenty of space to call your own. Also on the lower level is a 1-car garage and storage area. Quite possibly some of the best views of Sedona and Verde Valley!!
This property is off market, which means it's not currently listed for sale or rent on Zillow. This may be different from what's available on other websites or public sources.


