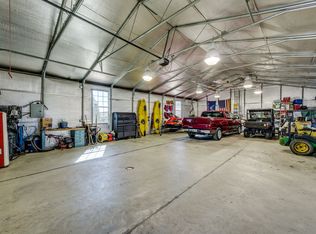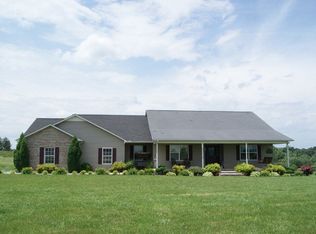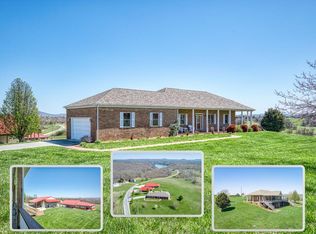main-level master suite and guest bedrms 2&3, full bath, XL laundry (sink,wall iron board)walk in pantry, lots of closets. Lower level den, office, music rm, 2nd master suite, mech. rm, plus trex upper deck and lower flagstone patio, gazebo & fire pit, 26x26 garage & 30x50 man cave PLUS 3.4 fenced acs
This property is off market, which means it's not currently listed for sale or rent on Zillow. This may be different from what's available on other websites or public sources.



