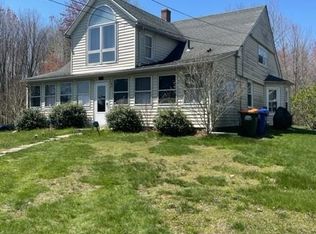Sold for $515,000
$515,000
200 Tryon Street, Middletown, CT 06457
4beds
2,095sqft
Single Family Residence
Built in 2006
0.35 Acres Lot
$545,300 Zestimate®
$246/sqft
$3,101 Estimated rent
Home value
$545,300
$518,000 - $573,000
$3,101/mo
Zestimate® history
Loading...
Owner options
Explore your selling options
What's special
This home could be the needle in the haystack that you have been dreaming of; 200 Tryon Street IS available to be your next home!!! You can get what you want and SO much more, all in this freshly painted young home! Your new kitchen has quality, detailed cabinetry with tons of storage, a separate prep sink/wet bar, HUGE island for party hang-out space or casual dining, upgraded stainless appliances, and easy deck access! It is wide open to the impressive dining room. You will be obsessed with its upgraded walnut/oak floors. All will appreciate the perfect sight lines to the adjacent fireplaced family room. But close the French doors and your den/office with built-ins becomes a quiet work-from-home space! This whole open level has tall ceilings and is bathed in natural sunlight! Your primary suite is a sanctuary! It has tall tray ceilings, a dressing area (or extra workspace) with HUGE walk-in closet! The 5-piece bath is spa-like! The bonus room, or 4th bedroom, is GI-NORMOUS! It features gleaming hardwood floors and is perfect for toys, teens, or in-laws! But you can grow into this home as well! More than 800 sq.ft. of area awaits you in the unfinished walk-out lower level! Drenched in natural light, this wide-open area can be a game changing future living area, or remain ample storage; your call! And your toys will love you too! Oversized garage doors, convenience sink, and electric charging area, upgrade the oversized garage! Stop by for a showing and stay for a life-time!
Zillow last checked: 8 hours ago
Listing updated: July 09, 2024 at 08:18pm
Listed by:
Bob B. Ficks 860-205-6547,
Berkshire Hathaway NE Prop. 860-677-4949
Bought with:
Jill Rubino, RES.0811515
Century 21 AllPoints Realty
Source: Smart MLS,MLS#: 170601509
Facts & features
Interior
Bedrooms & bathrooms
- Bedrooms: 4
- Bathrooms: 3
- Full bathrooms: 2
- 1/2 bathrooms: 1
Primary bedroom
- Features: Palladian Window(s), Vaulted Ceiling(s), Ceiling Fan(s), Dressing Room, Walk-In Closet(s), Wall/Wall Carpet
- Level: Upper
Bedroom
- Features: Wall/Wall Carpet
- Level: Upper
Bedroom
- Features: Wall/Wall Carpet
- Level: Upper
Primary bathroom
- Features: Double-Sink, Stall Shower, Whirlpool Tub, Tile Floor
- Level: Upper
Bathroom
- Features: Marble Floor
- Level: Main
Bathroom
- Features: Tile Floor
- Level: Upper
Dining room
- Features: Hardwood Floor
- Level: Main
Family room
- Features: Fireplace, French Doors, Hardwood Floor
- Level: Main
Great room
- Features: Hardwood Floor
- Level: Upper
Kitchen
- Features: Breakfast Bar, Granite Counters, Kitchen Island, Sliders, Tile Floor
- Level: Main
Office
- Features: Built-in Features, French Doors, Hardwood Floor
- Level: Main
Heating
- Forced Air, Oil
Cooling
- Ceiling Fan(s), Central Air
Appliances
- Included: Electric Range, Microwave, Refrigerator, Dishwasher, Disposal, Washer, Dryer, Electric Water Heater
- Laundry: Upper Level
Features
- Wired for Data, Open Floorplan, Entrance Foyer
- Windows: Thermopane Windows
- Basement: Full,Unfinished,Concrete,Storage Space
- Attic: Access Via Hatch
- Number of fireplaces: 1
Interior area
- Total structure area: 2,095
- Total interior livable area: 2,095 sqft
- Finished area above ground: 2,095
- Finished area below ground: 0
Property
Parking
- Total spaces: 2
- Parking features: Attached, Driveway, Paved, Garage Door Opener, Asphalt
- Attached garage spaces: 2
- Has uncovered spaces: Yes
Features
- Patio & porch: Deck, Patio
- Exterior features: Stone Wall
Lot
- Size: 0.35 Acres
- Features: Few Trees, Rolling Slope, Landscaped
Details
- Additional structures: Shed(s)
- Parcel number: 1007554
- Zoning: RPZ
Construction
Type & style
- Home type: SingleFamily
- Architectural style: Colonial
- Property subtype: Single Family Residence
Materials
- Vinyl Siding, Brick
- Foundation: Concrete Perimeter
- Roof: Fiberglass
Condition
- New construction: No
- Year built: 2006
Utilities & green energy
- Sewer: Public Sewer
- Water: Public
Green energy
- Energy efficient items: Thermostat, Windows
Community & neighborhood
Community
- Community features: Health Club, Library, Medical Facilities, Public Rec Facilities, Shopping/Mall
Location
- Region: Middletown
Price history
| Date | Event | Price |
|---|---|---|
| 11/17/2023 | Sold | $515,000+3%$246/sqft |
Source: | ||
| 11/7/2023 | Pending sale | $499,900$239/sqft |
Source: | ||
| 10/11/2023 | Contingent | $499,900$239/sqft |
Source: | ||
| 10/6/2023 | Listed for sale | $499,900+40.8%$239/sqft |
Source: | ||
| 4/30/2012 | Sold | $355,000-1.4%$169/sqft |
Source: | ||
Public tax history
| Year | Property taxes | Tax assessment |
|---|---|---|
| 2025 | $10,243 +4.5% | $276,760 |
| 2024 | $9,800 +5.4% | $276,760 |
| 2023 | $9,302 +7.3% | $276,760 +31.8% |
Find assessor info on the county website
Neighborhood: 06457
Nearby schools
GreatSchools rating
- 2/10Bielefield SchoolGrades: PK-5Distance: 0.2 mi
- 4/10Beman Middle SchoolGrades: 7-8Distance: 0.9 mi
- 4/10Middletown High SchoolGrades: 9-12Distance: 3.5 mi
Schools provided by the listing agent
- Elementary: Bielefield
- High: Middletown
Source: Smart MLS. This data may not be complete. We recommend contacting the local school district to confirm school assignments for this home.
Get pre-qualified for a loan
At Zillow Home Loans, we can pre-qualify you in as little as 5 minutes with no impact to your credit score.An equal housing lender. NMLS #10287.
Sell with ease on Zillow
Get a Zillow Showcase℠ listing at no additional cost and you could sell for —faster.
$545,300
2% more+$10,906
With Zillow Showcase(estimated)$556,206
