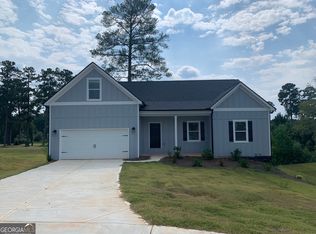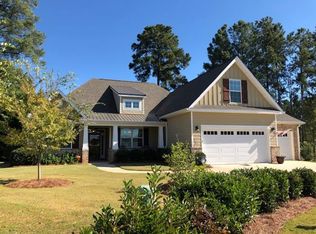Ask us if there's still time to personalize from the outside in!! The Hawthorn B plan by Hughston Homes at Tivoli Place! The trendy Hawthorn plan home encompasses five spacious bedrooms with an abundance of room for relaxing, entertaining, dining, study, and sleep, three luxurious bathrooms, entry foyer, Media Room, and a sleek stylish Kitchen offering a huge island and breakfast area that flows through to the Great Room with fireplace, Formal Dining Room, and Signature Game Day Patio out back! The Guest Suite on Main with full bathroom ensures privacy from upstairs. Upstairs you will find the open Media Room, Luxurious Owner's Suite offering a MASSIVE walk-in closet, double vanity, shower, and garden tub, three additional spacious bedrooms, third full bathroom, and laundry with entry to Owner's Bathroom. The new Hawthorn plan gives off warm 'designer' vibes, and with your own personal touch added it will be easy to "stay at home". Virtual tour available upon request!
This property is off market, which means it's not currently listed for sale or rent on Zillow. This may be different from what's available on other websites or public sources.


