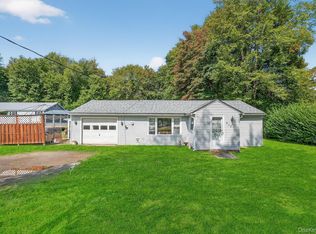Closed
$150,000
200 Towne Rd, Ellenville, NY 12428
2beds
600sqft
Manufactured Home
Built in 1970
14.9 Acres Lot
$157,000 Zestimate®
$250/sqft
$1,509 Estimated rent
Home value
$157,000
$141,000 - $176,000
$1,509/mo
Zestimate® history
Loading...
Owner options
Explore your selling options
What's special
Looking for an affordable upstate retreat? Nestled on 14.90 acres, this property boasts charming stone walls, scenic walking trails, mountain laurel, lush blueberry bushes and mature trees, and a stream running through the back half of the lot. The two-bedroom mobile home features a spacious living room, an eat-in kitchen, and one and a half baths. Spend your evenings on the enclosed front porch, or retreat to the separate cabin with its own eat-in kitchen, bedroom and bathroom. Additional storage is available in the one-car garage and two sheds. It is move-in ready, allowing you to settle in on day one. The current owners cherished this property as their second home, creating lasting memories with their families. The property is being sold in ''AS IS'' condition. Just a 15-minute drive from Ellenville's charming streets, lined with quaint shops, restaurants, bakeries and the renowned Shadowland Theatre. Outdoor enthusiasts will appreciate the proximity to hiking and biking destinations such as Sundown Wild Forest, Sam's Point Preserve, Minnewaska State Park, and the picturesque Rondout Reservoir-perfect for row boating and fishing (with permitted access). Escape the city hustle and bustle with this upstate getaway, only 2.5 hours from Metro, NY.
Zillow last checked: 8 hours ago
Listing updated: December 17, 2024 at 01:30pm
Listed by:
Kimberly Kulp 845-943-9787,
Berkshire Hathaway Homeservice
Bought with:
Troy Mekulik, 10401345014
Berkshire Hathaway Homeservice
Source: HVCRMLS,MLS#: 20242546
Facts & features
Interior
Bedrooms & bathrooms
- Bedrooms: 2
- Bathrooms: 2
- Full bathrooms: 1
- 1/2 bathrooms: 1
Primary bedroom
- Level: First
- Area: 116.82
- Dimensions: 11.8 x 9.9
Bedroom
- Level: First
- Area: 109.74
- Dimensions: 11.8 x 9.3
Kitchen
- Level: First
- Area: 126.26
- Dimensions: 10.7 x 11.8
Living room
- Level: First
- Area: 198.73
- Dimensions: 16.7 x 11.9
Other
- Description: Enclosed Front Porch
- Level: First
- Area: 393.75
- Dimensions: 52.5 x 7.5
Heating
- Forced Air, Kerosene
Cooling
- Ceiling Fan(s)
Appliances
- Included: Washer, Refrigerator, Gas Oven
Features
- 3 Seasons Room, Eat-in Kitchen
- Flooring: Carpet, Linoleum
- Has basement: No
Interior area
- Total structure area: 600
- Total interior livable area: 600 sqft
- Finished area above ground: 600
- Finished area below ground: 0
Property
Parking
- Total spaces: 1
- Parking features: Paved, Driveway
- Attached garage spaces: 1
- Has uncovered spaces: Yes
Features
- Levels: One
- Patio & porch: Enclosed, Front Porch
Lot
- Size: 14.90 Acres
- Features: Level, Wooded
Details
- Additional structures: Guest House, Shed(s)
- Parcel number: 73.4
- Zoning: RU
Construction
Type & style
- Home type: MobileManufactured
- Architectural style: Ranch
- Property subtype: Manufactured Home
Materials
- Aluminum Siding
- Foundation: None
- Roof: Metal,Rubber
Condition
- New construction: No
- Year built: 1970
Utilities & green energy
- Electric: 150 Amp Service
- Sewer: Septic Tank
- Water: Well
Community & neighborhood
Location
- Region: Wawarsing
Other
Other facts
- Listing terms: Cash,Conventional
- Road surface type: Paved
Price history
| Date | Event | Price |
|---|---|---|
| 12/17/2024 | Sold | $150,000-20.6%$250/sqft |
Source: | ||
| 10/22/2024 | Contingent | $189,000$315/sqft |
Source: | ||
| 9/16/2024 | Listed for sale | $189,000$315/sqft |
Source: | ||
| 9/4/2024 | Contingent | $189,000$315/sqft |
Source: | ||
| 8/17/2024 | Price change | $189,000-5%$315/sqft |
Source: | ||
Public tax history
| Year | Property taxes | Tax assessment |
|---|---|---|
| 2024 | -- | $86,400 |
| 2023 | -- | $86,400 |
| 2022 | -- | $86,400 |
Find assessor info on the county website
Neighborhood: 12428
Nearby schools
GreatSchools rating
- 3/10Ellenville Elementary SchoolGrades: K-6Distance: 7.4 mi
- 2/10Ellenville High SchoolGrades: 7-12Distance: 7.4 mi
