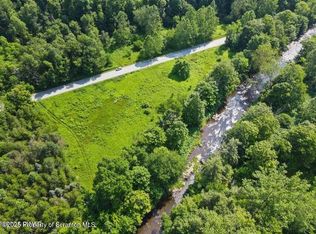One of a Kind Architecturally designed home. Majestic 75 acre, active solar expansive post and barn beam estate with river frontage on the Lackawaxen River! Come see this 4 bedroom, 2.5 bath unique custom home with incredible 30 foot flagstone cathedral ceilings adorned by an impressive cherry floors. Custom craftsmanship with all cherry wood, oak and stonework throughout the home being native to the property. Cherry Custom Kitchen. Open floor plan with beautiful views of manicured garden. Huge brand new master suite and attached large entertainment room. Awesome in-ground heated swimming pool and private backyard for entertaining. Nice walking trails with stream frontage and awesome fly fishing & hunting with river frontage on the headwaters of the Lackawaxen River. Within 500ft walking
This property is off market, which means it's not currently listed for sale or rent on Zillow. This may be different from what's available on other websites or public sources.

