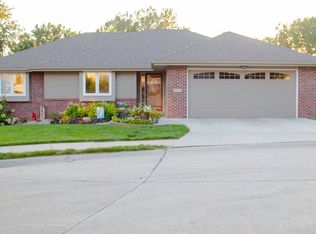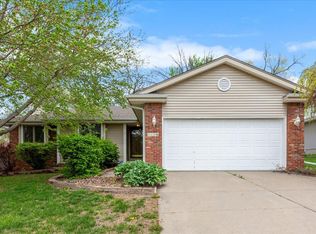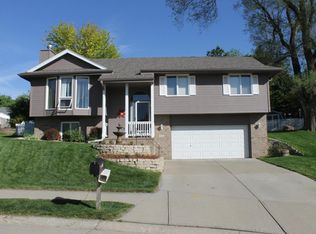This gorgeous tri-level has been tastefully updated over the past 5 years and is located in a beautiful neighborhood on a culdesac street. Newer Pella windows throughout, new cedar porch, new custom cabinets with quiet closures and custom built ins around the gas log fireplace, flooring, 2021 furnace, granite counters, cool accent wall and so much more. The deck was new in 2018 & there is a super nice stamped patio and black chain link fenced yard that is fully shaded. This beauty also has a fully finished basement with 4th bedroom w/egress window. This original floor plan has been opened up so you can see all of the main floor from the kitchen. The master suite has been redesigned with custom tile shower & barn door. There is nothing left to do but LOVE this home!
This property is off market, which means it's not currently listed for sale or rent on Zillow. This may be different from what's available on other websites or public sources.



