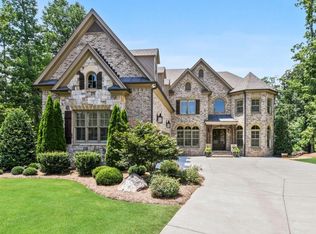Immaculate home sits majestically on desirable 1+ acre corner lot with so many custom architectural features throughout! Field of dreams yard, dramatic circular staircase, fully paneled library, 4 car garage, a vaulted screened porch, finished basement, and so much more! The open floor plan of over 6,000 square feet on the main two levels includes hardwood floors throughout the entire main level and the upstairs hallway, a large guest bedroom on the main with a private full bath. There are also 2 half bathrooms on this level too! The formal living room has built in bookcases, coffered ceiling and a wall of windows and the stunning dining room has fabulous molding detail. There is a wet bar and wine refrigerator between the dining, living, and kitchen. The gorgeous chef's kitchen features a sub-zero refrigerator, top of the line appliances, a huge island with a raised breakfast bar, a large walk-in pantry - even a paneled office! The huge family room has an incredible stone fireplace to the ceiling, vaulted ceiling with stained trim detail, and a wall of built-in bookcases The large screened porch has brick pavers, a stone fireplace, and overlooks the incredible stone patio with a fire pit and the fabulous fenced yard! The upper level features a huge master bedroom with a sitting area, fireplace, built-ins and a morning bar. The master bathroom has travertine floors, whirpool tub, a large shower with a seamless shower door and a huge closet with a built-in island and custom shelving! There are 3 other bedrooms and a large raised bonus room. A finished lower level has a kitchen, and recreation room, craft room, bathroom and plenty more space for another bedroom and theater. There is even a built-in basketball pad. Don't miss this one! 2020-12-29
This property is off market, which means it's not currently listed for sale or rent on Zillow. This may be different from what's available on other websites or public sources.
