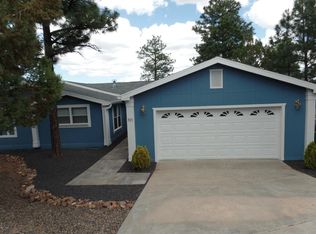Closed
$425,000
200 Timber Ridge Loop, Show Low, AZ 85901
3beds
2baths
2,640sqft
Manufactured Home
Built in 2004
10,018.8 Square Feet Lot
$429,100 Zestimate®
$161/sqft
$1,968 Estimated rent
Home value
$429,100
$403,000 - $455,000
$1,968/mo
Zestimate® history
Loading...
Owner options
Explore your selling options
What's special
Gorgeous triplewide manufactured home centrally located in Timber Ridge with amazing views, tons of storage, an extended garage and an open floorplan. The layout features a country kitchen with an island, breakfast nook, two pantries, a formal living and dining room as well as a family room. Kitchen and laundry cabinets feature pull-out shelving. There are plenty of windows to enjoy the views of trees and sky in fenced backyard. Walk-in crawlspace under stem wall allows for more storage. The laundry room has a sink, and cabinets as well as space for a second refrigerator or freezer. Bedrooms are spacious with walk-in closets. The Master bedroom features a vaulted ceiling, walk in closet and a room which could serve as office space, exercise room, TV room or a computer/reading. There's an additional door out to the back porch from the Master bedroom. Guest bathroom features a skylight. The extended garage also has 220 power outlet for tools, golf cart etc. Centrally located for shopping, golfing, fishing and recreation. This one is a must see!
Zillow last checked: 8 hours ago
Listing updated: August 29, 2024 at 07:56pm
Listed by:
Diane A Talbott-Mosier 928-240-2522,
West USA Realty - Show Low,
Vee E Graham 623-377-5649,
West USA Realty - Show Low
Bought with:
Barry A Nicks, SA521399000
Realty Executives AZ Territory - Show Low
Source: WMAOR,MLS#: 246119
Facts & features
Interior
Bedrooms & bathrooms
- Bedrooms: 3
- Bathrooms: 2
Heating
- Natural Gas, Forced Air
Cooling
- Central Air
Appliances
- Laundry: Utility Room
Features
- Master Downstairs, Vaulted Ceiling(s), Eat-in Kitchen, Soaking Tub, Shower, Double Vanity, Dressing Area, Full Bath, Pantry, Formal Dining Room, Breakfast Bar
- Flooring: Carpet, Laminate
- Windows: Double Pane Windows, Skylight(s)
Interior area
- Total structure area: 2,640
- Total interior livable area: 2,640 sqft
Property
Parking
- Parking features: Garage Door Opener
- Has garage: Yes
Features
- Exterior features: Rain Gutters
- Fencing: Privacy,Chain Link
- Has view: Yes
Lot
- Size: 10,018 sqft
- Features: Wooded, Tall Pines On Lot, Landscaped
Details
- Additional parcels included: No
- Parcel number: 21047024
- Zoning description: res
- Other equipment: Satellite Dish
Construction
Type & style
- Home type: MobileManufactured
- Property subtype: Manufactured Home
Materials
- Foundation: Stemwall
- Roof: Shingle,Pitched
Condition
- Year built: 2004
Details
- Builder name: Schult
Utilities & green energy
- Utilities for property: Sewer Available, APS, Water Connected
Community & neighborhood
Security
- Security features: Smoke Detector(s)
Location
- Region: Show Low
- Subdivision: Timber Ridge
HOA & financial
HOA
- Association name: No
Other
Other facts
- Body type: Triple Wide
- Ownership type: No
Price history
| Date | Event | Price |
|---|---|---|
| 8/30/2024 | Listing removed | $464,777$176/sqft |
Source: | ||
| 6/12/2024 | Price change | $464,777-0.9%$176/sqft |
Source: | ||
| 5/10/2024 | Listed for sale | $469,000+10.4%$178/sqft |
Source: | ||
| 7/20/2023 | Sold | $425,000$161/sqft |
Source: | ||
| 6/3/2023 | Pending sale | $425,000$161/sqft |
Source: | ||
Public tax history
| Year | Property taxes | Tax assessment |
|---|---|---|
| 2025 | $1,525 +19.9% | $30,487 +15.7% |
| 2024 | $1,272 +6.5% | $26,340 -28.9% |
| 2023 | $1,195 -1.4% | $37,040 +33.3% |
Find assessor info on the county website
Neighborhood: 85901
Nearby schools
GreatSchools rating
- 5/10Nikolaus Homestead Elementary SchoolGrades: K-5Distance: 0.4 mi
- 6/10Show Low Junior High SchoolGrades: 6-8Distance: 0.4 mi
- 5/10Show Low High SchoolGrades: 9-12Distance: 1.3 mi
