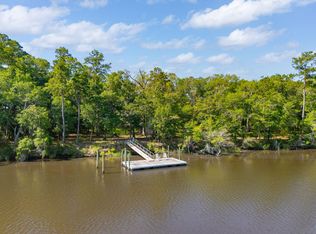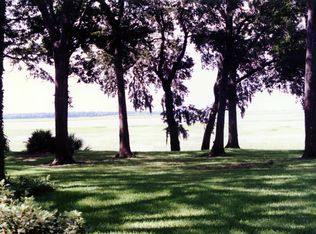Closed
$1,300,000
200 Tilly Point Way, Green Pond, SC 29446
3beds
2,351sqft
Single Family Residence
Built in 2019
7.7 Acres Lot
$1,432,600 Zestimate®
$553/sqft
$2,269 Estimated rent
Home value
$1,432,600
$1.32M - $1.56M
$2,269/mo
Zestimate® history
Loading...
Owner options
Explore your selling options
What's special
CUSTOM BUILT - PRIVATE retreat in the sought-after ACE BASIN, 50 miles southwest of the Charleston Peninsula. Modern Smart home designed by Architects Thomas Denzinger. This gorgeous 3 bedroom, 2 full bath home, on deepwater, boasts a breathtaking bright and airy great room, kitchen, and dining room open floor plan with an abundance of natural light, shiplap walls, custom bookshelves, wide plank hardwood floors and vaulted 24 ft ceilings. A wood burning fireplace with a reclaimed wood mantle is equipped for conversion to gas in the future if desired. The kitchen has top of the line LG Smart appliances, Virginia Mist Granite countertops, gas cooktop, floating shelves and 10 ft reclaimed wood countertop island. There is also a separate walk-in pantry with custom shelves.The large mudroom/laundry room offers a farm sink with large window, full size LG washer and dryer, plenty of cabinets, a shelved closet and a laundry drop from the primary bedroom. Crown molding accents the rooms throughout the home. The primary bedroom, with a sliding barn door, is a heavenly retreat with wrap around views, a walk-in closet with a second secret walk-in closet behind the bookshelf. The primary bathroom is massive with a large frameless glassed walk-in shower with rain head fixture, oversized sink with marble countertops, a five and half-foot modern Barclay soaker tub, and separate water closet. Another great surprise is the enclosed outdoor shower which can be accessed from the side of the house or the primary bath. The large private guest bedroom with sitting area also offers great light and is adjecent to a beautiful custom bath. The third bedroom (currently being used as a den) has unparalleled views of the marsh. Through the house's multiple back glass doors is an expansive screened 60 x 14 ft porch with bead board ceilings, teak flooring, recessed lighting, ceiling fans, outdoor speakers, custom dog door and enchanting views of the Old Chehaw river and marsh perfect for entertaining, enjoying a morning coffee or afternoon cocktail. The exterior walls of the home have been anchored to the foundation by threaded rod for increased hurricane proofing, and the siding is baton cypress. The roof is galvalume ribbed metal roof. Extras outside include a sizable fire pit area; a deeded 20 ft boat slip at the community dock just a short walk away; large separate Barn with a fully equipped workshop, sink with hot water, a GE freezer chest and sound speakers for listening to music while working on projects. There is a large storage loft that includes a pully lift that can carry up to 500. The house includes a Generac full house automatic generator, comprehensive owner's manual and construction files with future pool plans. Tilly Island is a high bluff, 112-acre island connected to the mainland by a gated 150-foot causeway. There are only 16 lots of 5 acres or more and 75 acres of common area surrounded by 350,000 acres that make up the Ace Basin and is ranked by NOAA and the Nature Conservancy as one of the top 40 pristine, natural, and undisturbed estuarine areas in the world. The Masterplan was designed by Robin Marvin (Disney World, Augusta National Golf).
Zillow last checked: 8 hours ago
Listing updated: September 16, 2023 at 10:41am
Listed by:
Coldwell Banker Realty
Bought with:
NONMEMBER LICENSEE
Source: CTMLS,MLS#: 23011055
Facts & features
Interior
Bedrooms & bathrooms
- Bedrooms: 3
- Bathrooms: 2
- Full bathrooms: 2
Appliances
- Laundry: Laundry Room
Features
- Ceiling - Cathedral/Vaulted, Ceiling - Smooth, High Ceilings, Garden Tub/Shower, Walk-In Closet(s), Entrance Foyer, Pantry
- Flooring: Vinyl, Wood
- Doors: Some Thermal Door(s)
- Windows: Some Thermal Wnd/Doors, Window Treatments
- Number of fireplaces: 1
- Fireplace features: Great Room, One, Wood Burning
Interior area
- Total structure area: 2,351
- Total interior livable area: 2,351 sqft
Property
Parking
- Total spaces: 2
- Parking features: Carport, Off Street
- Carport spaces: 2
Features
- Levels: One
- Stories: 1
- Entry location: Ground Level
- Patio & porch: Screened
- Exterior features: Dock, Lawn Irrigation
- Waterfront features: Marshfront, River Access, River Front, Waterfront
Lot
- Size: 7.70 Acres
- Features: 5 - 10 Acres, High, US Forestry Service Adjacent, Wetlands
Details
- Additional structures: Workshop
- Parcel number: 3100000016000
Construction
Type & style
- Home type: SingleFamily
- Architectural style: Craftsman,Traditional
- Property subtype: Single Family Residence
Materials
- Wood Siding
- Foundation: Crawl Space
- Roof: Metal
Condition
- New construction: No
- Year built: 2019
Utilities & green energy
- Sewer: Septic Tank
- Water: Well
- Utilities for property: Dominion Energy
Community & neighborhood
Community
- Community features: Boat Ramp, Gated
Location
- Region: Green Pond
- Subdivision: Tilly Island
Other
Other facts
- Listing terms: Cash,Conventional,FHA,VA Loan
Price history
| Date | Event | Price |
|---|---|---|
| 9/15/2023 | Sold | $1,300,000-13%$553/sqft |
Source: | ||
| 6/10/2023 | Contingent | $1,495,000$636/sqft |
Source: | ||
| 5/25/2023 | Listed for sale | $1,495,000-21.1%$636/sqft |
Source: | ||
| 2/3/2023 | Listing removed | $1,895,000$806/sqft |
Source: | ||
| 10/13/2022 | Listed for sale | $1,895,000+964.6%$806/sqft |
Source: | ||
Public tax history
| Year | Property taxes | Tax assessment |
|---|---|---|
| 2024 | $10,273 -27% | $1,170,740 +120% |
| 2023 | $14,080 +199% | $532,100 |
| 2022 | $4,708 +0.5% | $532,100 |
Find assessor info on the county website
Neighborhood: 29446
Nearby schools
GreatSchools rating
- 6/10Hendersonville Elementary SchoolGrades: PK-5Distance: 14.3 mi
- 2/10Colleton County MiddleGrades: 6-8Distance: 21.4 mi
- 2/10Colleton County High SchoolGrades: 9-12Distance: 22.2 mi
Schools provided by the listing agent
- Elementary: Hendersonville Elementary
- Middle: Colleton
- High: Colleton
Source: CTMLS. This data may not be complete. We recommend contacting the local school district to confirm school assignments for this home.

Get pre-qualified for a loan
At Zillow Home Loans, we can pre-qualify you in as little as 5 minutes with no impact to your credit score.An equal housing lender. NMLS #10287.


