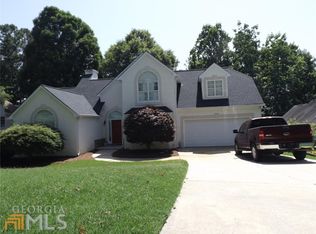STUNNING HOME WITH OWNER'S RETREAT ON MAIN & BREATHTAKING GOLF COURSE VIEWS FROM BOTH THE FRONT & BACK OF THE HOME! This home is perfectly positioned to fully appreciate the beauty of the 12th green of Planterra Golf Course! Natural light cascades throughout the first floor, complemented by beautiful hardwoods and a highly desirable open floor plan. West facing family room with a cozy fireplace, benefits from those gorgeous Georgia sunsets over the golf course. Spacious dining room leads into open flowing kitchen equipped with white cabinets, granite counters, large gathering island, tile back splash, walk-in pantry, and stainless steel appliances including gas cook top and double convection oven! The exquisite view is especially enjoyed from the stunning sun room/keeping room over looking the golf course! Owner's retreat on main with vaulted ceiling, large corner soaking tub, tile shower, tile flooring and large walk-in closet. Additional powder room and laundry room complete the first floor. Luxury Vinyl Plank flooring throughout the upstairs which includes 3 great sized bedrooms as well as an OVERSIZED BONUS ROOM which can also be a 5th bedroom! Stacation style backyard perfect for entertaining. Huge fenced yard, deck, extended patio and fire pit! Yard is perfect for a pool! It is time to look forward to coming home!
This property is off market, which means it's not currently listed for sale or rent on Zillow. This may be different from what's available on other websites or public sources.
