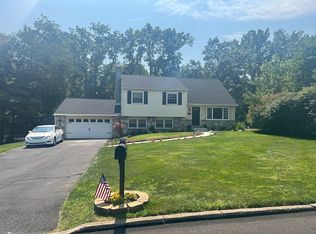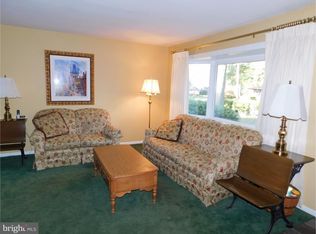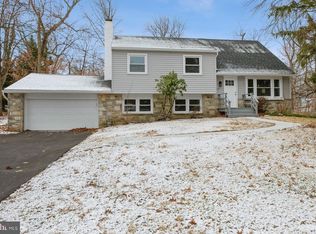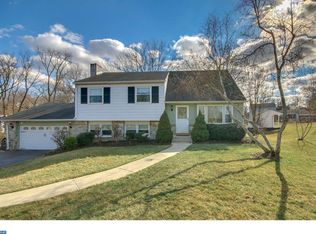Welcome to this beautifully maintained four bedroom, 2.5 bath, split-level home in desirable Brittany Farms with great curb appeal! Enter into a first floor, light-filled living room and dining room with french doors leading to a spacious sunroom with access to a large fenced yard filled with gorgeous perennials for the gardener in all of us. The eat-in kitchen boasts newer cabinets, granite countertops and a tiled backsplash. The second floor includes a master bedroom with hardwood floors and a full bathroom with stall shower. Two generous bedrooms and a full hall bathroom complete this level. The third floor enjoys a large fourth bedroom with ample closet space. The lower level features a den/playroom, half bath and separate laundry room with outside access. The home has been freshly painted in a neutral palette with newly upgraded carpeting throughout. The HVAC system and roof have been replaced, as well as the windows and doors. A new driveway and front and side walkways complete the many upgrades. This charming home is close to major access routes, Doylestown, Peddler's Village, shopping and dining. Brittany Farms is located in the coveted Central Bucks School District. 2019-01-23
This property is off market, which means it's not currently listed for sale or rent on Zillow. This may be different from what's available on other websites or public sources.




