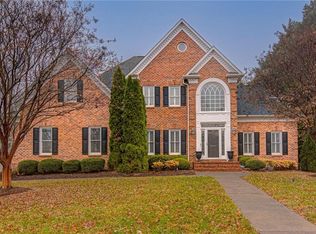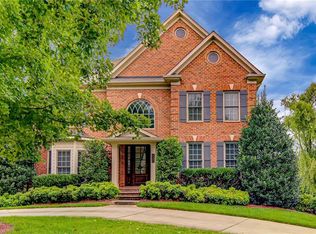Sold for $815,000 on 05/21/25
$815,000
200 Surrey Path Ct, Winston Salem, NC 27104
4beds
4,684sqft
Stick/Site Built, Residential, Single Family Residence
Built in 2002
0.38 Acres Lot
$814,700 Zestimate®
$--/sqft
$3,243 Estimated rent
Home value
$814,700
$766,000 - $864,000
$3,243/mo
Zestimate® history
Loading...
Owner options
Explore your selling options
What's special
Welcome to 200 Surrey Path Court. A place you will feel right at home the minute you walk through the door. Conveniently located in the well established Sherwood Forest community. Here you will find all of the amenities you need right around the corner, but the privacy you crave when you pull in the drive. This spacious home boast upward of 5000ft.² You are sure to admire the elegant updates this home has to offer. New hardwood flooring on ML. New LVP flooring on upper and lower level. Open concept kit w/ Gorgeous granite countertops that flows nicely into Large family room with an abundance of natural light . Main level primary w/ en suite. Separate shower with jetted tub. Sizable WIC closet. Finished bsmt w/ living room, bedroom & full bath.Listed as 4 bdrm, but has option for 5. Wind down or entertain Outback on your oversized deck overlooking the patio and fenced in backyard. New tankless hot water hearer. New HVAC. Home generator. Too many updates to list. Come see for yourself.
Zillow last checked: 8 hours ago
Listing updated: May 21, 2025 at 10:12am
Listed by:
Johnny Lee Royall 336-408-0455,
eXp Realty
Bought with:
Steven Montgomery, 289771
Berkshire Hathaway HomeServices Carolinas Realty
Source: Triad MLS,MLS#: 1177824 Originating MLS: Winston-Salem
Originating MLS: Winston-Salem
Facts & features
Interior
Bedrooms & bathrooms
- Bedrooms: 4
- Bathrooms: 5
- Full bathrooms: 4
- 1/2 bathrooms: 1
- Main level bathrooms: 3
Primary bedroom
- Level: Main
Heating
- Forced Air, Natural Gas
Cooling
- Central Air
Appliances
- Included: Dishwasher, Disposal, Free-Standing Range, Gas Water Heater, Tankless Water Heater
- Laundry: Dryer Connection, Main Level, Washer Hookup
Features
- Ceiling Fan(s), Dead Bolt(s), Soaking Tub, Kitchen Island, Separate Shower
- Flooring: Carpet, Tile, Vinyl, Wood
- Basement: Partially Finished, Basement
- Number of fireplaces: 1
- Fireplace features: Living Room
Interior area
- Total structure area: 5,890
- Total interior livable area: 4,684 sqft
- Finished area above ground: 3,898
- Finished area below ground: 786
Property
Parking
- Total spaces: 2
- Parking features: Garage, Driveway, Garage Door Opener, Basement
- Attached garage spaces: 2
- Has uncovered spaces: Yes
Features
- Levels: 2.5
- Stories: 2
- Exterior features: Garden
- Pool features: None
- Fencing: Fenced
Lot
- Size: 0.38 Acres
Details
- Parcel number: 6805175605
- Zoning: Residential
- Special conditions: Owner Sale
Construction
Type & style
- Home type: SingleFamily
- Property subtype: Stick/Site Built, Residential, Single Family Residence
Materials
- Brick
Condition
- Year built: 2002
Utilities & green energy
- Sewer: Public Sewer
- Water: Public
Community & neighborhood
Location
- Region: Winston Salem
- Subdivision: Sherwood Forest
Other
Other facts
- Listing agreement: Exclusive Right To Sell
- Listing terms: Cash,Conventional,FHA,VA Loan
Price history
| Date | Event | Price |
|---|---|---|
| 5/21/2025 | Sold | $815,000+1.9% |
Source: | ||
| 4/22/2025 | Pending sale | $799,900 |
Source: | ||
| 4/18/2025 | Listed for sale | $799,900+11.9% |
Source: | ||
| 3/10/2023 | Sold | $715,000-1.4% |
Source: | ||
| 1/26/2023 | Pending sale | $725,000 |
Source: | ||
Public tax history
| Year | Property taxes | Tax assessment |
|---|---|---|
| 2025 | -- | $781,800 +44.4% |
| 2024 | $7,593 +16.7% | $541,300 +11.4% |
| 2023 | $6,505 +1.9% | $485,900 |
Find assessor info on the county website
Neighborhood: Cedar View
Nearby schools
GreatSchools rating
- 8/10Sherwood Forest ElementaryGrades: PK-5Distance: 2.2 mi
- 6/10Jefferson MiddleGrades: 6-8Distance: 2 mi
- 4/10Mount Tabor HighGrades: 9-12Distance: 2.8 mi
Get a cash offer in 3 minutes
Find out how much your home could sell for in as little as 3 minutes with a no-obligation cash offer.
Estimated market value
$814,700
Get a cash offer in 3 minutes
Find out how much your home could sell for in as little as 3 minutes with a no-obligation cash offer.
Estimated market value
$814,700

